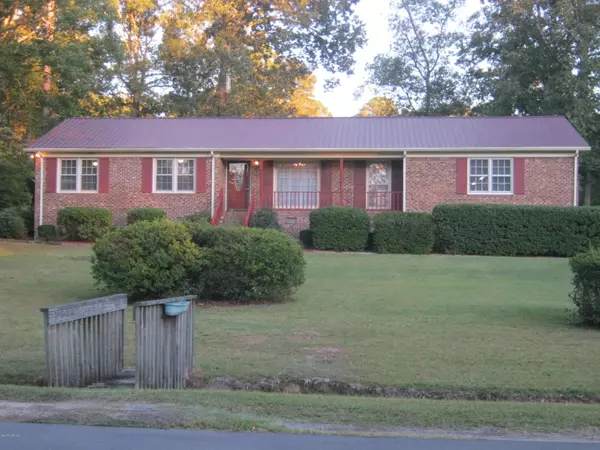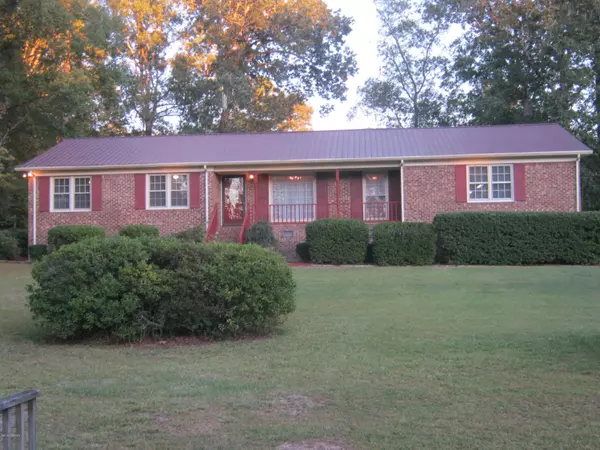$148,500
$157,500
5.7%For more information regarding the value of a property, please contact us for a free consultation.
3 Beds
2 Baths
1,527 SqFt
SOLD DATE : 12/10/2019
Key Details
Sold Price $148,500
Property Type Single Family Home
Sub Type Single Family Residence
Listing Status Sold
Purchase Type For Sale
Square Footage 1,527 sqft
Price per Sqft $97
Subdivision Woodland Acres
MLS Listing ID 100189641
Sold Date 12/10/19
Bedrooms 3
Full Baths 2
HOA Y/N No
Originating Board North Carolina Regional MLS
Year Built 1973
Annual Tax Amount $1,286
Lot Size 0.540 Acres
Acres 0.54
Lot Dimensions 135x175
Property Sub-Type Single Family Residence
Property Description
EXCEPTIONAL MOVE-IN READY HOME in WILLIAMSTON'S MOST DESIRED WOODLAND ACRES SUBDIVISION! This 3 BR, 2BA home (MBA has Walk-in Shower) also features kitchen w/Breakfast Table Top Bar & equipped w/counter top range/vent hood/wall oven & dishwasher. This family-loved kitchen is open to the sunken den w/focused gas wall FP w/display mantle, hearth, surrounding shelves/cabs. Double French Doors open to the wonderful & convenient Bar-B-Que bricked patio. Permanent stairs in garage to fully floored stand-up attic room! Nice utility room w/vegetable sink & closet pantry. Dual System HVAC! Metal Roof! Thermo-windows! Plug/Wired for Whole House Generator! Attached Auto Garage! FRESH PAINT! NEW CARPET! NEW LAMINATE WATER PROOF FLOORING! NEW PLUMBING ITEMS! Two story wired Dutch Style Outbldg /Garage/Wkshp. w//permanent stairs to 2nd level. Approx. .54 Acre Corner Lot. This PRE-LOVED HOME will capture your ''home dreams.....''
Location
State NC
County Martin
Community Woodland Acres
Zoning Residential
Direction Take HWY 17 S in Williamston to right on Johnson Drive (Woodland Acre Sub.) and bear R onto Cruz St., then L on Oakview Rd. Follow Oakview Rd. Look for sign on Left. Corner Lot.
Location Details Mainland
Rooms
Other Rooms Barn(s), Storage, Workshop
Basement Crawl Space
Primary Bedroom Level Primary Living Area
Interior
Interior Features Mud Room, Workshop, Master Downstairs, Ceiling Fan(s), Pantry, Walk-in Shower
Heating Heat Pump, Propane
Cooling Central Air
Flooring Carpet, Laminate, Tile
Fireplaces Type Gas Log
Fireplace Yes
Window Features Thermal Windows
Appliance Vent Hood, Dishwasher, Cooktop - Electric
Laundry Hookup - Dryer, Washer Hookup, Inside
Exterior
Exterior Feature Gas Logs
Parking Features On Site, Paved
Garage Spaces 2.0
Pool None
Waterfront Description None
Roof Type Metal
Porch Covered, Patio, Porch
Building
Lot Description Corner Lot
Story 1
Entry Level One
Sewer Septic On Site
Water Municipal Water
Structure Type Gas Logs
New Construction No
Others
Tax ID 0504205
Acceptable Financing Cash, Conventional, FHA, USDA Loan, VA Loan
Listing Terms Cash, Conventional, FHA, USDA Loan, VA Loan
Special Listing Condition None
Read Less Info
Want to know what your home might be worth? Contact us for a FREE valuation!

Our team is ready to help you sell your home for the highest possible price ASAP

GET MORE INFORMATION
Owner/Broker In Charge | License ID: 267841






