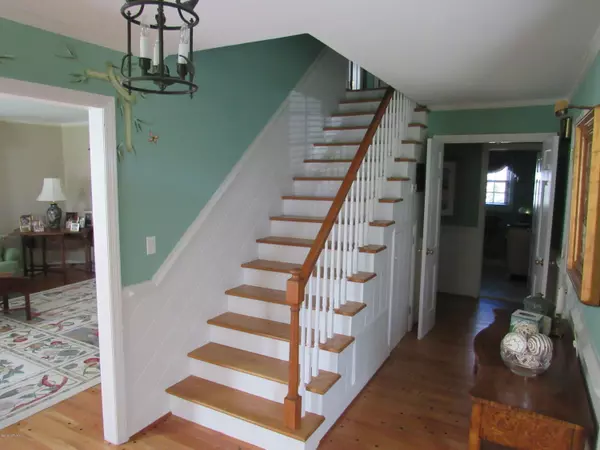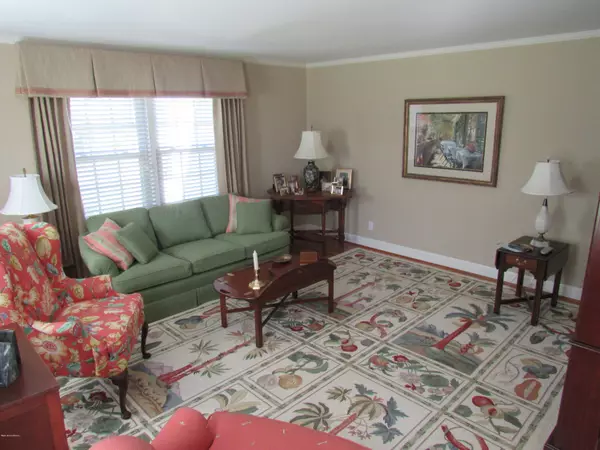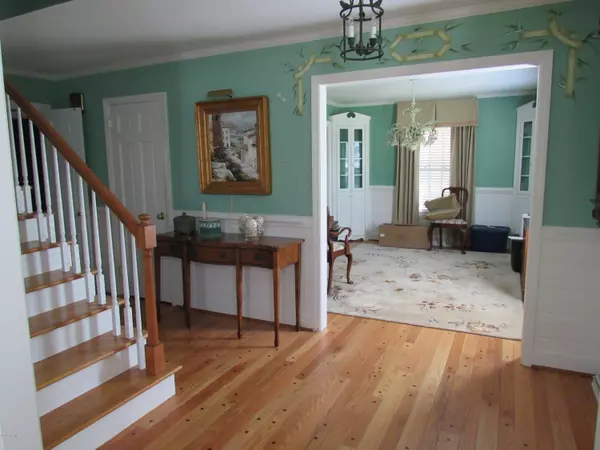$499,000
$575,000
13.2%For more information regarding the value of a property, please contact us for a free consultation.
4 Beds
4 Baths
3,041 SqFt
SOLD DATE : 02/27/2020
Key Details
Sold Price $499,000
Property Type Single Family Home
Sub Type Single Family Residence
Listing Status Sold
Purchase Type For Sale
Square Footage 3,041 sqft
Price per Sqft $164
Subdivision Mitchell Village
MLS Listing ID 100189488
Sold Date 02/27/20
Bedrooms 4
Full Baths 3
Half Baths 1
HOA Y/N No
Originating Board North Carolina Regional MLS
Year Built 1965
Lot Size 0.491 Acres
Acres 0.49
Lot Dimensions 105 x 200 x 125 x 182
Property Description
Character abounds in the beautiful, custom home on Holly Lane. Right across from the sound and only about a mile from Morehead City shopping, this home is in the perfect location. Two master bedrooms (one upstairs and one down), two additional bedrooms, and 3 1/2 baths gives you plenty of space for family or entertaining out-of-town guests. At the front door you are welcomed by peg hardwood flooring that has recently been refinished. The kitchen is upgraded with granite, stainless steel appliances, additional prep sink, double oven and large island. Your home office is ready and waiting with built-in shelving and cabinetry. The den features a stunning fireplace that serves as the focalpoint of the room. Ready to move outdoors? The sunroom allows you to enjoy the outdoors, 12 months a year and is your entrance to the backyard oasis. Saltwater swimming pool makes maintanace easy and the oversized deck, stone patio, and landscaping is ready for entertaining. The wood fencing makes this your own private haven. For all the old world charm, this home has recent updates that you want, thermal doors and window, security system, sprinkler system, and updated kitchen and appliances. Character, location, and modern convenience merge in the spectacular home. Come see it today!
Location
State NC
County Carteret
Community Mitchell Village
Zoning R 20
Direction From Hwy 24, turn on Bryan near the intersection of Arendell and Hwy 24. Go to end and turn left on Holly Lane. Home is halfway down street on the left.
Location Details Mainland
Rooms
Other Rooms Storage
Basement Crawl Space, None
Primary Bedroom Level Primary Living Area
Interior
Interior Features Master Downstairs, 9Ft+ Ceilings
Heating Heat Pump
Cooling Central Air
Flooring Tile, Wood
Fireplaces Type Gas Log
Fireplace Yes
Window Features Thermal Windows
Appliance Stove/Oven - Electric, Refrigerator, Microwave - Built-In, Double Oven, Dishwasher, Cooktop - Electric
Exterior
Exterior Feature Irrigation System, Gas Logs
Parking Features Off Street, Paved
Garage Spaces 2.0
Pool In Ground
Utilities Available Community Water
View Sound View
Roof Type Composition
Porch Deck
Building
Story 2
Entry Level Two
Sewer Community Sewer
Structure Type Irrigation System,Gas Logs
New Construction No
Others
Tax ID 6366.13.23.3061000
Acceptable Financing Cash, Conventional, FHA, VA Loan
Listing Terms Cash, Conventional, FHA, VA Loan
Special Listing Condition None
Read Less Info
Want to know what your home might be worth? Contact us for a FREE valuation!

Our team is ready to help you sell your home for the highest possible price ASAP

GET MORE INFORMATION
Owner/Broker In Charge | License ID: 267841






