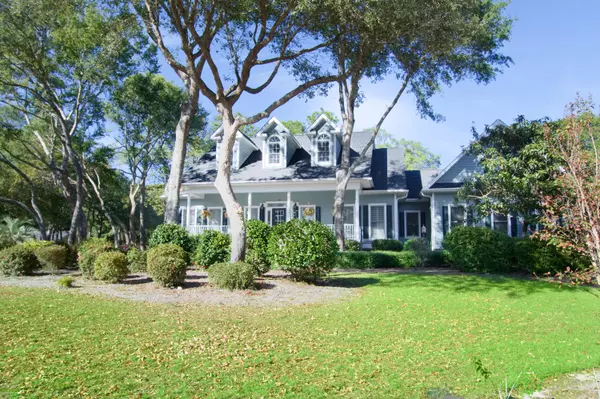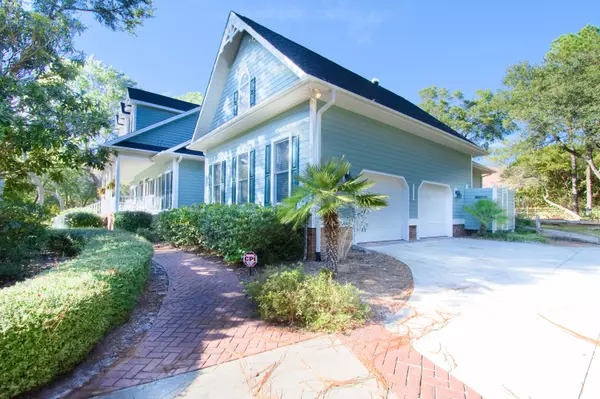$398,000
$408,000
2.5%For more information regarding the value of a property, please contact us for a free consultation.
3 Beds
3 Baths
2,660 SqFt
SOLD DATE : 11/08/2019
Key Details
Sold Price $398,000
Property Type Single Family Home
Sub Type Single Family Residence
Listing Status Sold
Purchase Type For Sale
Square Footage 2,660 sqft
Price per Sqft $149
Subdivision Sea Trail Plantation
MLS Listing ID 100190705
Sold Date 11/08/19
Style Wood Frame
Bedrooms 3
Full Baths 2
Half Baths 1
HOA Fees $625
HOA Y/N Yes
Originating Board North Carolina Regional MLS
Year Built 2004
Lot Size 0.480 Acres
Acres 0.48
Lot Dimensions irregular
Property Description
This immaculate custom home located in Sea Trail Plantation is a must see! This home is on an almost 1/2 acre, quiet ,tree lined cul-de-sac lot , so you have ultimate privacy in this serene setting. This Don Gardner home showcases exquisite craftsmanship such as wainscoting, crown molding, bead board, craftsman trim, built in shaker cabinetry & much more! Freshly painted, split floor plan has a gourmet kitchen with gas cook-top, tons of counter space and incredible storage. New roof April 2017! Bonus room allows your guests to have a private area, or can be a hobby space or media room. Plantation shutters give this a special touch. Screened in porch with EZ breeze system to make into a 3 season room. Over sized 2 car garage has extra cabinets, closet storage & epoxy floors. Outdoor shower too! All this and you can even hear the ocean from Sunset Beach from your front porch! Sea Trail Amenities include private parking on the island of Sunset Beach, pools, clubhouses, fitness center, beautiful golf course setting & more!
Location
State NC
County Brunswick
Community Sea Trail Plantation
Zoning R
Direction Shoreline Drive to Sea Trail South entrance. Left on Sea Trail West, right on Heather Drive. Home is on corner of Heather Drive & Heather Court
Location Details Mainland
Rooms
Basement Crawl Space, None
Primary Bedroom Level Primary Living Area
Interior
Interior Features Foyer, Master Downstairs, 9Ft+ Ceilings, Tray Ceiling(s), Vaulted Ceiling(s), Ceiling Fan(s), Pantry, Walk-in Shower, Walk-In Closet(s)
Heating Heat Pump
Cooling Central Air
Flooring Carpet, Tile, Wood
Window Features Blinds
Appliance Washer, Refrigerator, Microwave - Built-In, Dryer, Disposal, Dishwasher, Cooktop - Gas
Laundry Inside
Exterior
Exterior Feature Outdoor Shower, Irrigation System
Parking Features Paved
Garage Spaces 2.0
Pool See Remarks
Utilities Available Municipal Sewer Available
Waterfront Description None
Roof Type Architectural Shingle
Porch Deck, Porch, Screened
Building
Lot Description Cul-de-Sac Lot, Corner Lot
Story 1
Entry Level One and One Half
Sewer Municipal Sewer
Structure Type Outdoor Shower,Irrigation System
New Construction No
Others
Tax ID 256ab030
Acceptable Financing Cash, Conventional
Listing Terms Cash, Conventional
Special Listing Condition None
Read Less Info
Want to know what your home might be worth? Contact us for a FREE valuation!

Our team is ready to help you sell your home for the highest possible price ASAP

GET MORE INFORMATION
Owner/Broker In Charge | License ID: 267841






