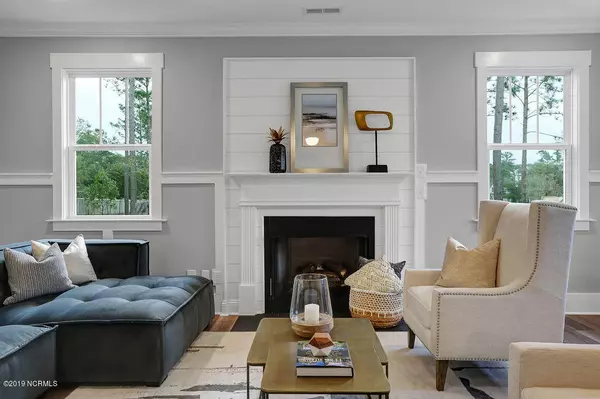$385,837
$384,900
0.2%For more information regarding the value of a property, please contact us for a free consultation.
4 Beds
4 Baths
2,400 SqFt
SOLD DATE : 12/23/2019
Key Details
Sold Price $385,837
Property Type Single Family Home
Sub Type Single Family Residence
Listing Status Sold
Purchase Type For Sale
Square Footage 2,400 sqft
Price per Sqft $160
Subdivision Crown Pointe
MLS Listing ID 100162681
Sold Date 12/23/19
Style Wood Frame
Bedrooms 4
Full Baths 3
Half Baths 1
HOA Fees $990
HOA Y/N Yes
Originating Board North Carolina Regional MLS
Year Built 2019
Lot Size 0.400 Acres
Acres 0.4
Lot Dimensions irregular
Property Description
The Onyx features 2400 sq ft 4 bedrooms & 3.5 bathrooms with one of those as an on-suite upstairs. Open layout with lots of light the beautiful kitchen overlooks the dining area and great room. Huge Kitchen Island with plenty bar seating, under cabinet lighting, tile back splash & stainless steel appliances. Dining/Breakfast nook with waincotting & great room with gas fireplace. Master downstairs with trey ceiling, walk in closet, oversize full tile shower & dual vanities. Large laundry room off garage, additional bedrooms upstairs with one of those rooms having private full bath.
Dual vanity in hallway guest bathroom upstairs. This home has a side load garage, gutters, sod & irrigation front, sides and back yard. Separate well for your irrigation. Pool, Clubhouse and Pier w/ Gazebo.
Location
State NC
County Pender
Community Crown Pointe
Zoning PD
Direction Hwy 17 N go past the light at Sloop Point Loop and turn right on Sloop Point Rd at Hilltop Grocery across from Eastern Outfitters. Crown Point is on left side of road look for Brick Column entrance and Coastal Realty Associates sign. After entrance take first left on Hampton Ct, lot 153 is on the right side of the road.
Location Details Mainland
Rooms
Primary Bedroom Level Primary Living Area
Interior
Interior Features Mud Room, Master Downstairs, 9Ft+ Ceilings, Ceiling Fan(s), Pantry, Walk-in Shower, Walk-In Closet(s)
Heating Electric, Heat Pump
Cooling Central Air
Fireplaces Type Gas Log
Fireplace Yes
Exterior
Exterior Feature Irrigation System
Parking Features On Site, Paved
Garage Spaces 2.0
Waterfront Description Water Access Comm,Waterfront Comm
Roof Type Architectural Shingle
Porch Covered, Patio, Porch, Screened, See Remarks
Building
Story 2
Entry Level Two
Foundation Raised, Slab
Sewer Septic On Site
Structure Type Irrigation System
New Construction Yes
Others
Tax ID 4215-40-9748-0000
Acceptable Financing Cash, Conventional, FHA, VA Loan
Listing Terms Cash, Conventional, FHA, VA Loan
Special Listing Condition None
Read Less Info
Want to know what your home might be worth? Contact us for a FREE valuation!

Our team is ready to help you sell your home for the highest possible price ASAP

GET MORE INFORMATION
Owner/Broker In Charge | License ID: 267841






