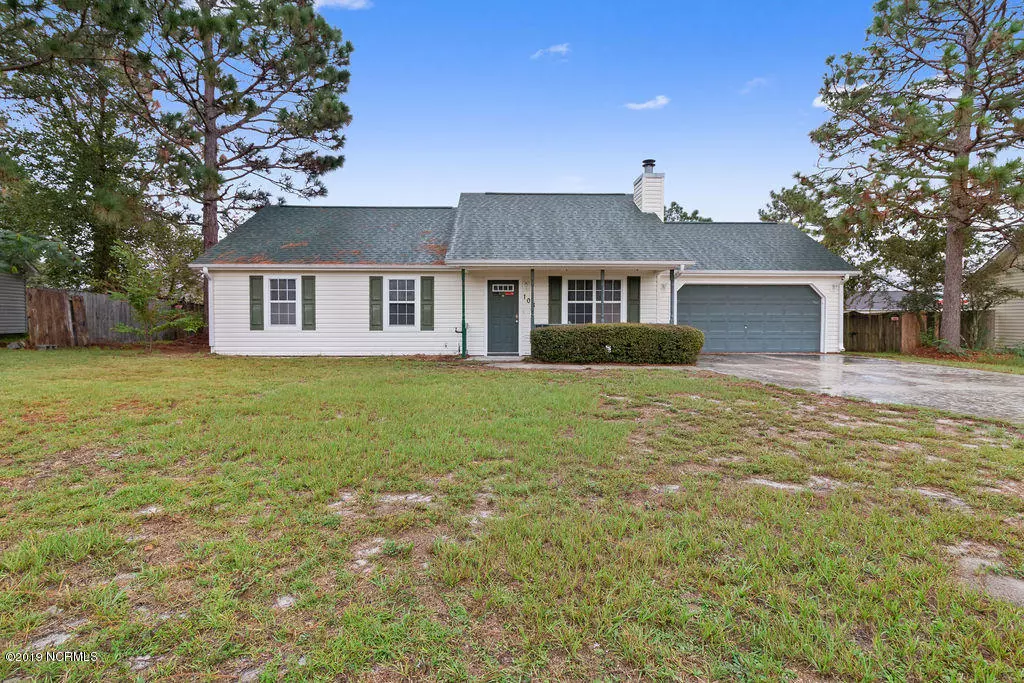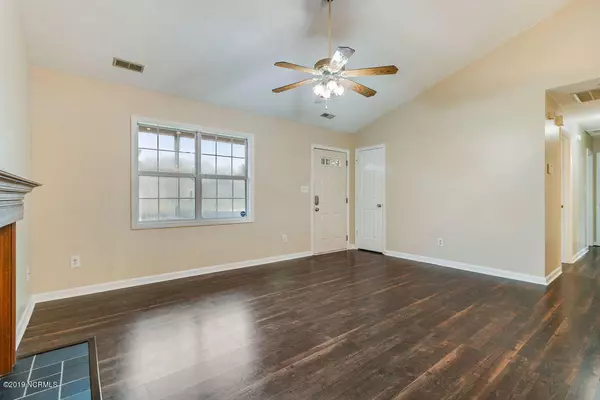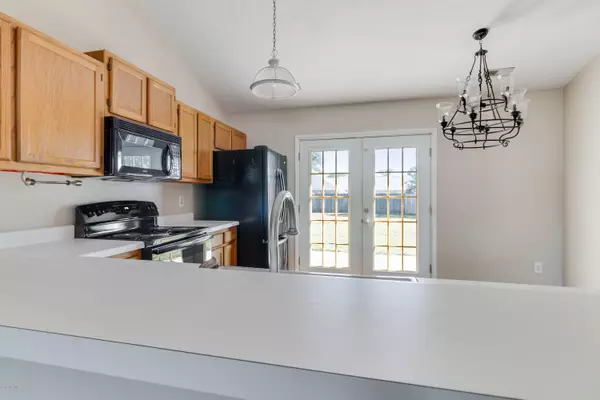$135,000
$135,000
For more information regarding the value of a property, please contact us for a free consultation.
3 Beds
2 Baths
1,066 SqFt
SOLD DATE : 02/20/2020
Key Details
Sold Price $135,000
Property Type Single Family Home
Sub Type Single Family Residence
Listing Status Sold
Purchase Type For Sale
Square Footage 1,066 sqft
Price per Sqft $126
Subdivision Foxtrace
MLS Listing ID 100183310
Sold Date 02/20/20
Style Wood Frame
Bedrooms 3
Full Baths 2
HOA Y/N No
Originating Board North Carolina Regional MLS
Year Built 1991
Annual Tax Amount $746
Lot Size 0.350 Acres
Acres 0.35
Lot Dimensions 43x40x151x93x25x150 *Lot dimensions are estimated
Property Description
NO CARPET HERE! This is the home that you've been looking for! As soon as you pull up you'll notice the beautiful new roof! When you enter the home you're greeted by the living room, with vaulted ceiling, fireplace, and attractive, low maintenance LVP flooring. There is a pass through window that opens up to the kitchen beyond. The eat-in kitchen now features a brand new stove and dishwasher, as the seller has replaced the previous ones with matching black appliances! On the left side of the home you'll find three bedrooms and two full bathrooms. The hall bathroom features a large vanity with ample counter and storage space. The master bedroom boasts two closets and its own private bathroom. The back yard is spacious, making it perfect for outdoor entertaining. You'll love the location of this home, sitting less than 9 mi. from the regular festivities at Hammocks Beach State Park and downtown Swansboro, 13 mi. from Emerald Isle, and 5 mi. from the Hubert gate to Camp Lejeune. Come see all that there is to love about this home!
Location
State NC
County Onslow
Community Foxtrace
Zoning R-10
Direction Take NC-24 E to Starling Rd in Hubert Turn left onto Starling Rd Turn right onto Sand Ridge Rd Turn left onto Dayrell Dr 108 Dayrell will be on the right.
Location Details Mainland
Rooms
Primary Bedroom Level Primary Living Area
Interior
Interior Features Master Downstairs, 9Ft+ Ceilings, Vaulted Ceiling(s), Ceiling Fan(s), Eat-in Kitchen
Heating Electric, Heat Pump
Cooling Central Air
Flooring LVT/LVP, Vinyl
Appliance Stove/Oven - Electric, Refrigerator, Microwave - Built-In, Dishwasher
Exterior
Exterior Feature None
Garage On Site, Paved
Garage Spaces 2.0
Roof Type Architectural Shingle
Porch Covered, Porch
Building
Story 1
Entry Level One
Foundation Slab
Sewer Community Sewer
Structure Type None
New Construction No
Others
Tax ID 1308e-220
Acceptable Financing Cash, Conventional, FHA, USDA Loan, VA Loan
Listing Terms Cash, Conventional, FHA, USDA Loan, VA Loan
Special Listing Condition None
Read Less Info
Want to know what your home might be worth? Contact us for a FREE valuation!

Our team is ready to help you sell your home for the highest possible price ASAP

GET MORE INFORMATION

Owner/Broker In Charge | License ID: 267841






