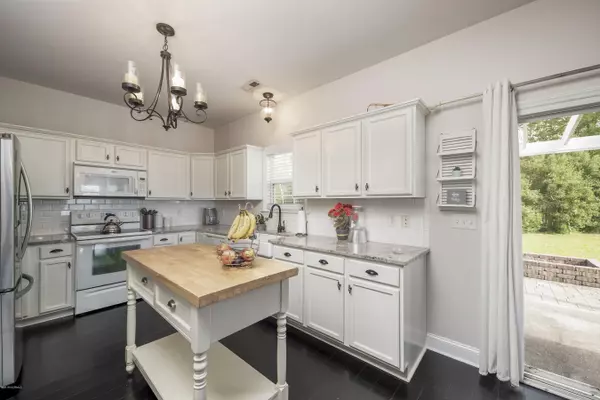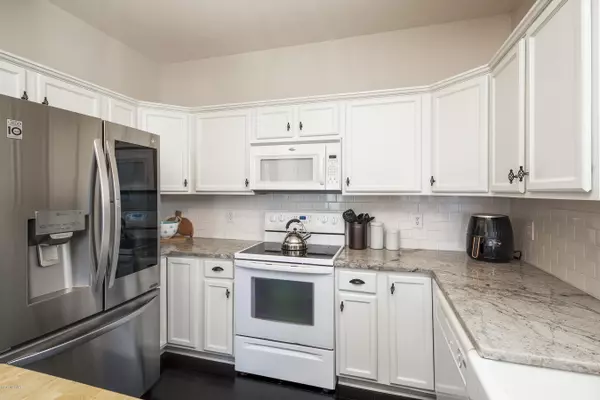$250,000
$250,000
For more information regarding the value of a property, please contact us for a free consultation.
4 Beds
3 Baths
2,450 SqFt
SOLD DATE : 03/16/2020
Key Details
Sold Price $250,000
Property Type Single Family Home
Sub Type Single Family Residence
Listing Status Sold
Purchase Type For Sale
Square Footage 2,450 sqft
Price per Sqft $102
Subdivision Lynnwood Highlands
MLS Listing ID 100191747
Sold Date 03/16/20
Style Wood Frame
Bedrooms 4
Full Baths 2
Half Baths 1
HOA Fees $400
HOA Y/N Yes
Originating Board North Carolina Regional MLS
Year Built 2006
Annual Tax Amount $1,227
Lot Size 0.390 Acres
Acres 0.39
Lot Dimensions 125 X 198.69 IRR
Property Description
Take a moment and picture yourself in a 4 bedroom, 2.5 bath move-in-ready home! The decor and design look like Chip and Jo Anna Gaines had a blast with this one! The finishes in this home are stunning. From the decor to the architecture, it is a must see. The kitchen has a Cozy feel with granite counters, a farmhouse sink, and like new Stainless Samsung Refrigerator. The view to the fenced in large backyard is so peaceful. The living room/dining room are open and provide a great space for entertaining. There is an eat-in-kitchen option that opens to a spacious family room that is tucked away with a beautiful fireplace. Natural Gas, NO City Taxes, and close to all New Bern, Cherry Point and all the Beaches have to offer! Did I mention it has a Pool in the Community? All included in a small fee each year! This home is a must see and at this price, won't last long! Make an appointment today!
Location
State NC
County Craven
Community Lynnwood Highlands
Zoning Residential
Direction Take Hwy 70 E. Take Left on Fishers Landing and then take a right onto Palisades Way. House is on the left.
Rooms
Basement None
Interior
Interior Features Ceiling - Vaulted, Ceiling Fan(s), Pantry, Smoke Detectors, Walk-in Shower, Walk-In Closet
Heating Heat Pump
Cooling Central
Flooring Carpet, Laminate
Appliance Dishwasher, Disposal, Dryer, Microwave - Built-In, Refrigerator, Stove/Oven - Electric, Washer
Exterior
Garage Off Street, On Site, Paved
Garage Spaces 2.0
Utilities Available Municipal Sewer, Municipal Water, Natural Gas Connected, Septic On Site
Waterfront No
Waterfront Description None
Roof Type Shingle
Accessibility None
Porch Covered, Patio, Porch
Parking Type Off Street, On Site, Paved
Garage Yes
Building
Story 2
New Construction No
Schools
Elementary Schools W. Jesse Gurganus
Middle Schools Tucker Creek
High Schools Havelock
Others
Tax ID 7-206-6-205
Acceptable Financing USDA Loan, VA Loan, Cash, Conventional, FHA
Listing Terms USDA Loan, VA Loan, Cash, Conventional, FHA
Read Less Info
Want to know what your home might be worth? Contact us for a FREE valuation!

Our team is ready to help you sell your home for the highest possible price ASAP

GET MORE INFORMATION

Owner/Broker In Charge | License ID: 267841






