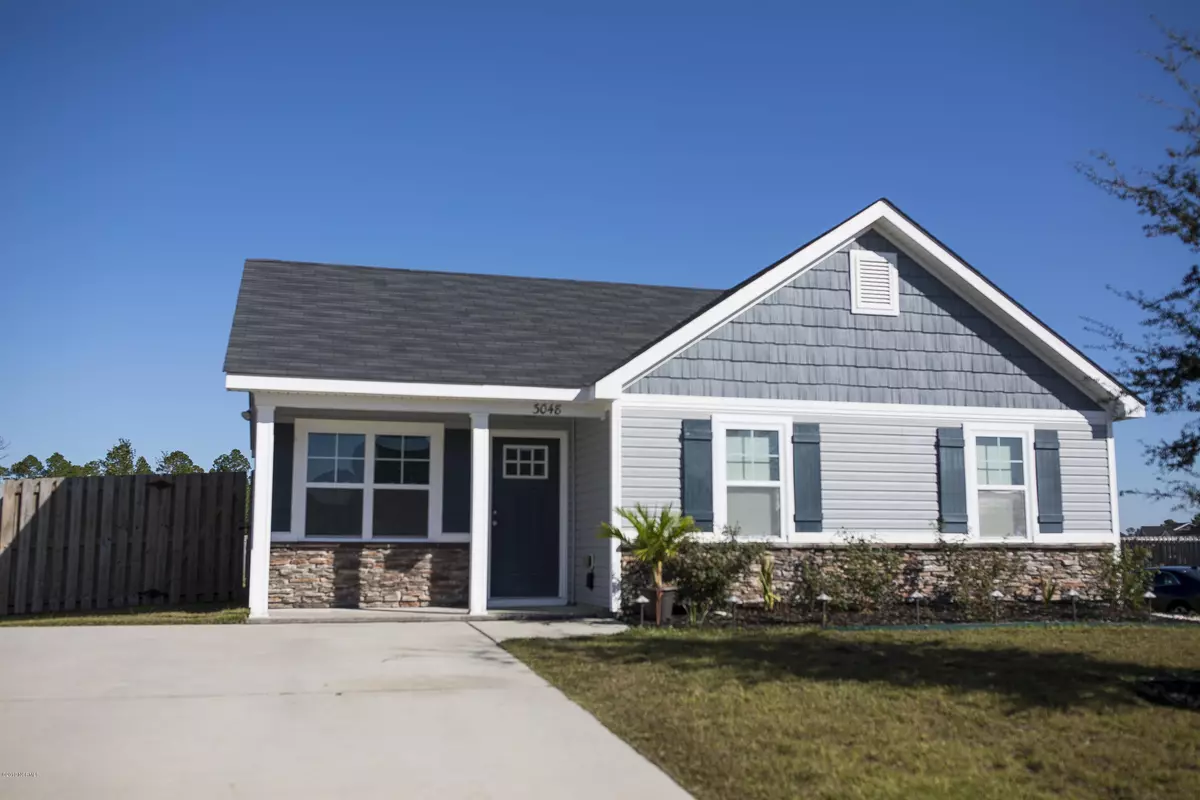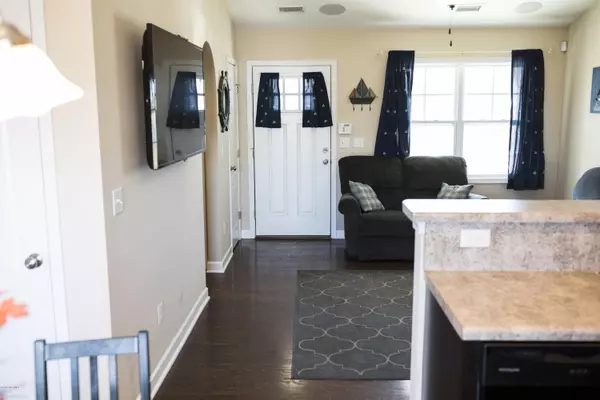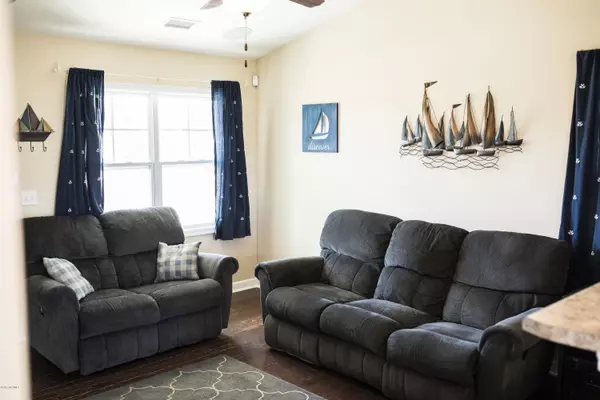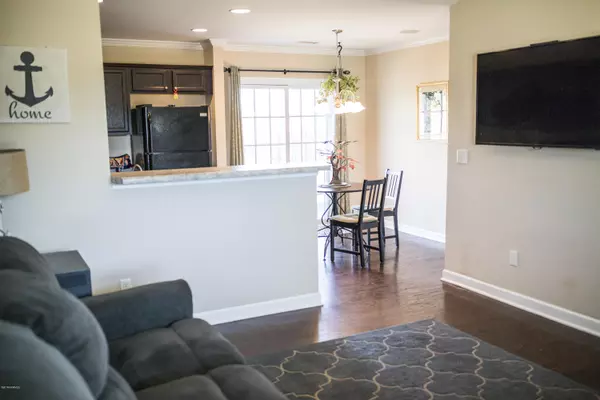$162,000
$165,000
1.8%For more information regarding the value of a property, please contact us for a free consultation.
3 Beds
2 Baths
1,019 SqFt
SOLD DATE : 11/26/2019
Key Details
Sold Price $162,000
Property Type Single Family Home
Sub Type Single Family Residence
Listing Status Sold
Purchase Type For Sale
Square Footage 1,019 sqft
Price per Sqft $158
Subdivision Windsor Park
MLS Listing ID 100191816
Sold Date 11/26/19
Style Wood Frame
Bedrooms 3
Full Baths 2
HOA Fees $268
HOA Y/N Yes
Originating Board North Carolina Regional MLS
Year Built 2013
Annual Tax Amount $1,077
Lot Size 7,841 Sqft
Acres 0.18
Lot Dimensions 24x44x131x60x114
Property Description
Have you been searching for a newer move-in ready, affordable home with an open
floor plan? Yes? Then 3048 Yorkstone Ct just might be the perfect home for you! This
well maintained 3 bedroom, 2 bath home built in 2013 has everything today's buyer is
looking for. Hardwood flooring, open concept, living room vaulted ceilings,
master bedroom tray ceiling and a fenced in yard with a storage shed on a corner lot.
Additionally, the sellers are including for you the refrigerator, washer, dryer, alarm
system, 2 TV wall mounts, amplifier, receiver, and speakers throughout the house and on the back patio. All this is in the popular multi-generational neighborhood of Windsor Park, featuring miles of lighted sidewalks, community pool, picnic area, recreation area all with easy access to highway 74/76 and i140 making travel a breeze! Call to set up your private showing today
Location
State NC
County Brunswick
Community Windsor Park
Zoning R6
Direction From 74/76 S, turn right on Enterprise Dr. NE, turn left on Ashland Way, right on Pepperwood, left on Yorkstone Ct, pass Greenwidge Way, 1st house on right.
Location Details Mainland
Rooms
Other Rooms Storage
Primary Bedroom Level Primary Living Area
Interior
Interior Features Intercom/Music, Master Downstairs, 9Ft+ Ceilings, Tray Ceiling(s), Vaulted Ceiling(s), Walk-In Closet(s)
Heating Heat Pump
Cooling Central Air
Flooring Laminate, Wood
Fireplaces Type None
Fireplace No
Window Features Thermal Windows,Blinds
Appliance Washer, Stove/Oven - Electric, Refrigerator, Microwave - Built-In, Dryer, Disposal, Dishwasher
Laundry Laundry Closet
Exterior
Parking Features Off Street, Paved
Roof Type Architectural Shingle
Porch Covered, Patio, Porch
Building
Lot Description Corner Lot
Story 1
Entry Level One
Foundation Slab
Sewer Municipal Sewer
Water Municipal Water
New Construction No
Others
Tax ID 022nl011
Acceptable Financing Cash, Conventional, FHA, USDA Loan, VA Loan
Listing Terms Cash, Conventional, FHA, USDA Loan, VA Loan
Special Listing Condition None
Read Less Info
Want to know what your home might be worth? Contact us for a FREE valuation!

Our team is ready to help you sell your home for the highest possible price ASAP

GET MORE INFORMATION
Owner/Broker In Charge | License ID: 267841






