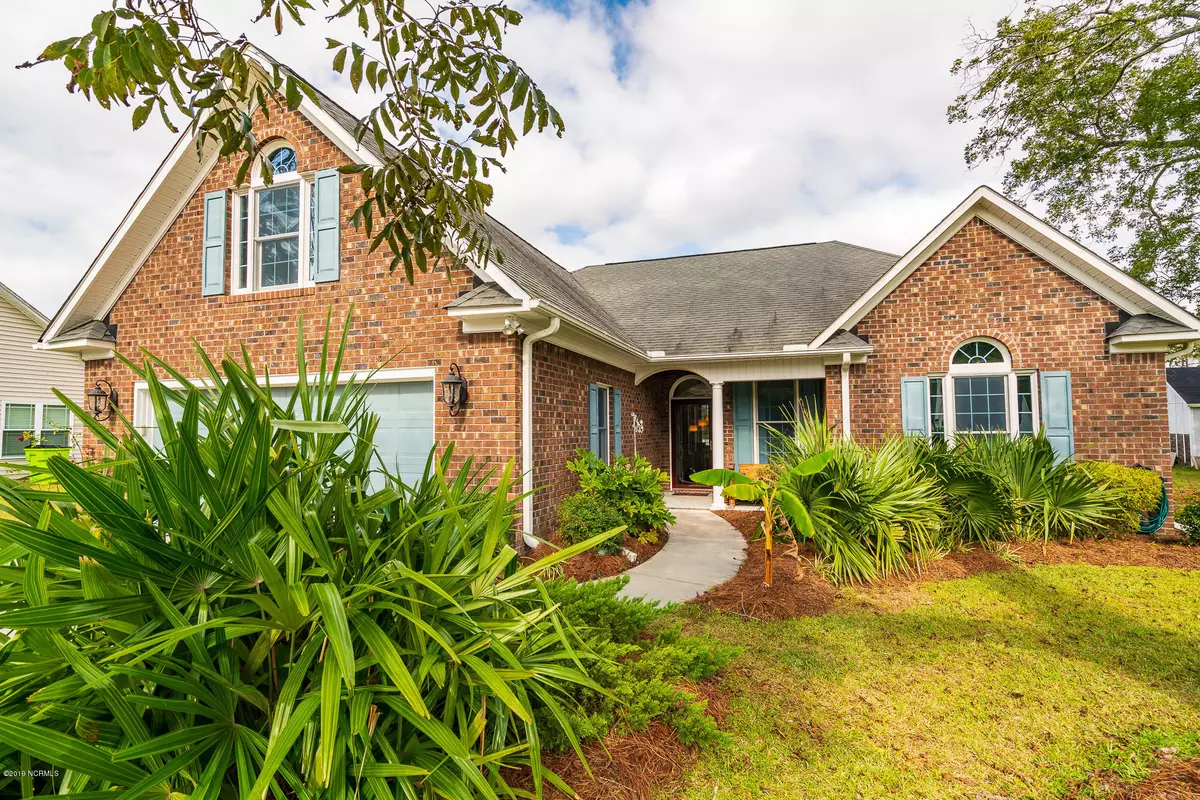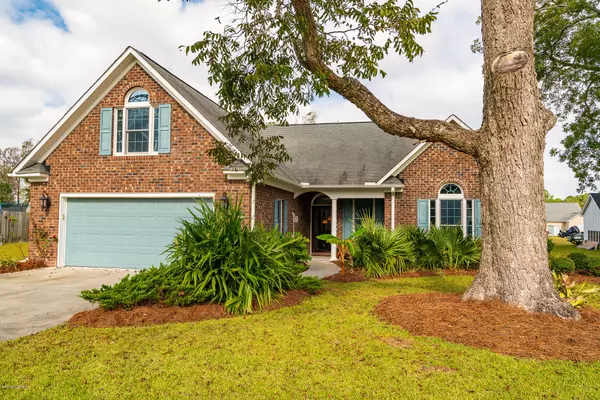$235,000
$240,000
2.1%For more information regarding the value of a property, please contact us for a free consultation.
3 Beds
2 Baths
2,005 SqFt
SOLD DATE : 12/30/2019
Key Details
Sold Price $235,000
Property Type Single Family Home
Sub Type Single Family Residence
Listing Status Sold
Purchase Type For Sale
Square Footage 2,005 sqft
Price per Sqft $117
Subdivision Pecan Ridge
MLS Listing ID 100192181
Sold Date 12/30/19
Style Wood Frame
Bedrooms 3
Full Baths 2
HOA Y/N No
Originating Board North Carolina Regional MLS
Year Built 2009
Annual Tax Amount $1,275
Lot Size 0.430 Acres
Acres 0.43
Lot Dimensions IRR
Property Description
PRICED AT APPRAISAL! This charming 3 bedroom home with open floor plan, crown molding details, and hardwood flooring will not last! Step into the open living room with cozy fireplace with built in TV nook, stunning hardwood floors, and recessed lighting. Whisk up your favorite meal in the adjacent open kitchen with stunning cabinetry, granite countertops, tile backsplash, and stainless steel appliances while enjoying the company of everyone in the living room. A breakfast bar and nook offer plenty of dining options whether hosting dinner parties or having a quick meal. Retreat to your spacious master suite with tray ceilings, double vanity, walk-in shower, and walk-in closet. Additional 2 bedrooms offer plenty of space to host friends and family. Finished FROG is a great flex space. Enjoy your morning coffee on your screened in patio or on the gorgeous patio. Outdoor shed is perfect for hobbies or grow your own vegetables in the garden. Minutes away from downtown New Bern shopping and restaurants. See attached feature sheet for more details.
Location
State NC
County Craven
Community Pecan Ridge
Zoning Residential
Direction From US 70 E turn right onto Williams Rd, right onto Kelso Rd, left onto Madame Moores Ln, right onto Crump Farm Rd, left onto Crump Farm Rd, left onto Pecan Ridge Dr, and right onto Pecan Grove Ct. The house is on your right.
Rooms
Other Rooms Storage, Workshop
Primary Bedroom Level Primary Living Area
Ensuite Laundry Hookup - Dryer, Washer Hookup, Inside
Interior
Interior Features Workshop, Master Downstairs, 9Ft+ Ceilings, Tray Ceiling(s), Ceiling Fan(s), Pantry, Walk-in Shower, Walk-In Closet(s)
Laundry Location Hookup - Dryer,Washer Hookup,Inside
Heating Heat Pump
Cooling Central Air
Flooring Carpet, Tile, Wood
Fireplaces Type Gas Log
Fireplace Yes
Window Features Blinds
Appliance Washer, Stove/Oven - Electric, Refrigerator, Microwave - Built-In, Dryer, Dishwasher
Laundry Hookup - Dryer, Washer Hookup, Inside
Exterior
Exterior Feature None
Garage Paved
Garage Spaces 2.0
Waterfront No
Roof Type Shingle
Porch Patio, Porch, Screened
Parking Type Paved
Building
Story 1
Foundation Slab
Sewer Septic On Site
Water Municipal Water
Structure Type None
New Construction No
Others
Tax ID 7-100-S-020
Acceptable Financing Cash, Conventional, FHA, USDA Loan, VA Loan
Listing Terms Cash, Conventional, FHA, USDA Loan, VA Loan
Special Listing Condition None
Read Less Info
Want to know what your home might be worth? Contact us for a FREE valuation!

Our team is ready to help you sell your home for the highest possible price ASAP

GET MORE INFORMATION

Owner/Broker In Charge | License ID: 267841






