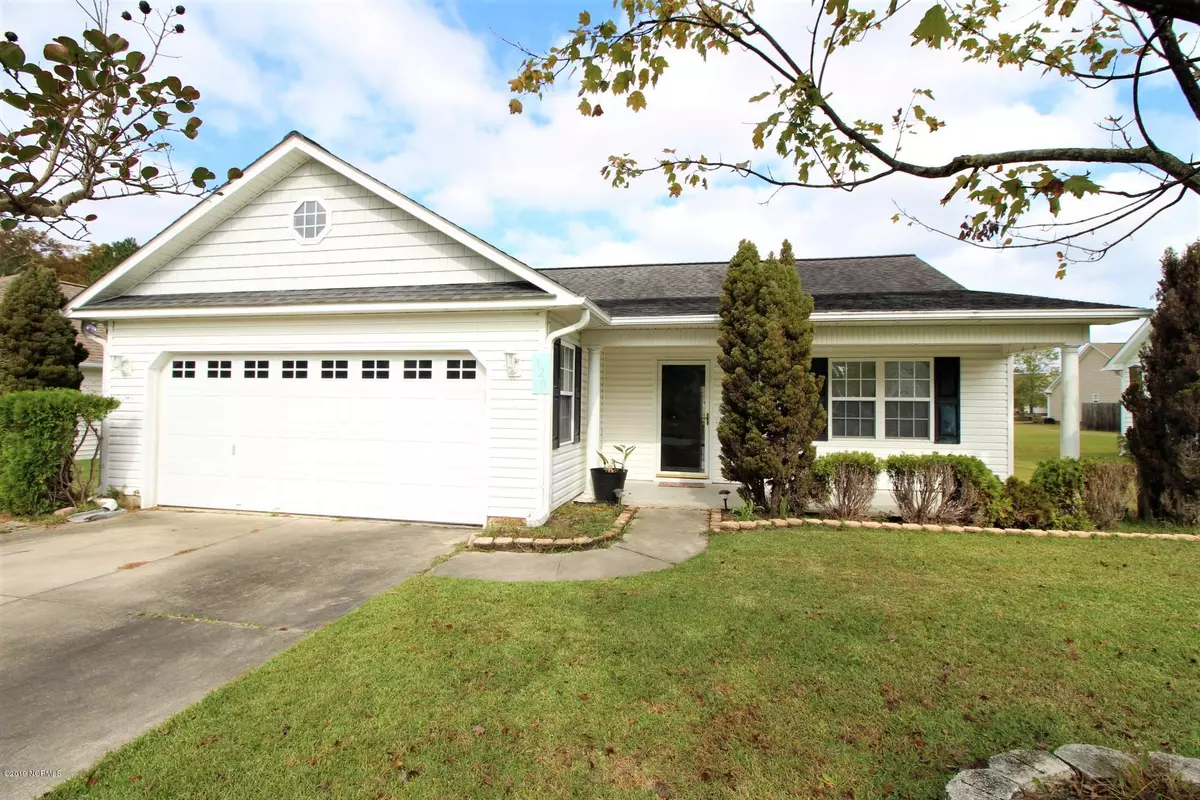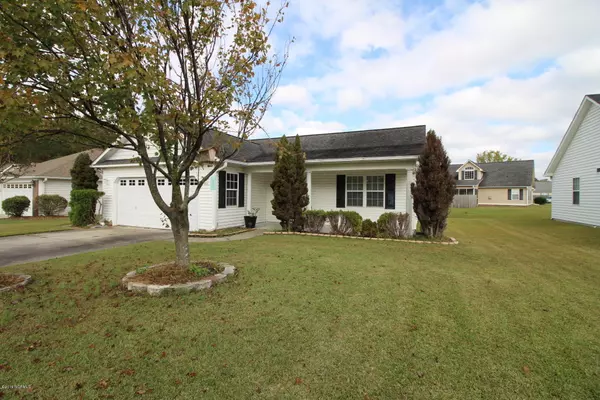$136,000
$136,000
For more information regarding the value of a property, please contact us for a free consultation.
3 Beds
2 Baths
1,209 SqFt
SOLD DATE : 12/20/2019
Key Details
Sold Price $136,000
Property Type Single Family Home
Sub Type Single Family Residence
Listing Status Sold
Purchase Type For Sale
Square Footage 1,209 sqft
Price per Sqft $112
Subdivision Sellhorn Heights
MLS Listing ID 100192199
Sold Date 12/20/19
Style Wood Frame
Bedrooms 3
Full Baths 2
HOA Fees $120
HOA Y/N Yes
Originating Board North Carolina Regional MLS
Year Built 2003
Lot Size 6,534 Sqft
Acres 0.15
Lot Dimensions 55 x 96 x 69 x 96
Property Description
Open floor plan 3 bedroom 2 bath home only minutes to downtown New Bern and 16 miles to MCAS Air Base. Home has an excellent flowing floor plan that is perfect for entertaining family and friends. You will be proud to welcome your guest into this beautiful living room that features vaulted ceilings, engineered hardwood flooring, gas fireplace, recessed lights and ceiling fan. Kitchen boast eat in area, all appliances, tile backsplash, plenty of cabinets and counter space plus, sliding glass doors which lead to the rear porch and deck - this room will definitely be the heart of the home! The split bedroom floor plan offers privacy for everyone. Master bedroom suite offers spacious closet, and its own private bath. Screened porch overlooks the deck, the perfect place to enjoy star glazing. Owner is offering $5000 for paint and flooring allowance which will enable you to make this home your own! Property Sold ''As Is''.
Location
State NC
County Craven
Community Sellhorn Heights
Zoning Residential
Direction From US-70E towards Havelock, turn right onto Grantham Rd, turn left onto Old Airport Road, turn right onto Sellhorn Blvd. House is on the right.
Location Details Mainland
Rooms
Primary Bedroom Level Primary Living Area
Ensuite Laundry Inside
Interior
Interior Features Master Downstairs
Laundry Location Inside
Heating Heat Pump
Cooling Central Air
Flooring Carpet, Vinyl
Window Features Thermal Windows
Appliance Stove/Oven - Electric, Dishwasher
Laundry Inside
Exterior
Garage Paved
Garage Spaces 2.0
Waterfront No
Waterfront Description None
Roof Type Shingle
Porch Covered, Deck, Porch, Screened
Parking Type Paved
Building
Story 1
Entry Level One
Foundation Slab
Sewer Municipal Sewer
Water Municipal Water
New Construction No
Others
Tax ID 7-103-1-011
Acceptable Financing Cash, Conventional, FHA, USDA Loan, VA Loan
Listing Terms Cash, Conventional, FHA, USDA Loan, VA Loan
Special Listing Condition None
Read Less Info
Want to know what your home might be worth? Contact us for a FREE valuation!

Our team is ready to help you sell your home for the highest possible price ASAP

GET MORE INFORMATION

Owner/Broker In Charge | License ID: 267841






