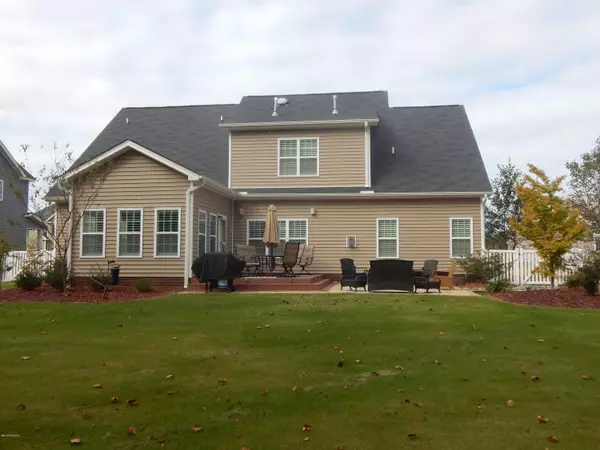$327,500
$329,000
0.5%For more information regarding the value of a property, please contact us for a free consultation.
5 Beds
4 Baths
3,323 SqFt
SOLD DATE : 02/11/2020
Key Details
Sold Price $327,500
Property Type Single Family Home
Sub Type Single Family Residence
Listing Status Sold
Purchase Type For Sale
Square Footage 3,323 sqft
Price per Sqft $98
Subdivision Lynnwood Highlands
MLS Listing ID 100191512
Sold Date 02/11/20
Style Wood Frame
Bedrooms 5
Full Baths 4
HOA Fees $400
HOA Y/N Yes
Originating Board North Carolina Regional MLS
Year Built 2014
Annual Tax Amount $1,857
Lot Size 0.550 Acres
Acres 0.55
Lot Dimensions IRREGULAR
Property Description
Imagine Everything you wanted in your home... then Upgrade it! Welcoming open floor plan with spacious living room and dining room but the kitchen is where all will want to gather. Great center Island with seating and storage. Warm Wood Cabinetry and granite counter tops. Extended breakfast nook that can double as a keeping or sun room. Gracious and private Principal Suite features Oversized Tile Shower with large bench and soaking tub. Walk-in closet with extra space. Second main floor bedroom is adjacent to full bath and serves as great home office or guest space. Upstairs features 3 bedrooms, one with Ensuite and a large bonus room. This is a great space for the kids! The upgrades don't stop indoors. Back yard features stamped concrete patio and deck. Soft zoysia grass and a large fenced in yard. Neighborhood is convenient to MCAS Cherry Point, Crystal Coast Beaches and Historic Downtown New Bern. Neighborhood Pool and green space. Rinnai, Natural Gas Heat Pump. Plantation Shutters, So Many EXTRAS! Welcome home!
Location
State NC
County Craven
Community Lynnwood Highlands
Zoning RESIDENTIAL
Direction From Highway 70: Turn onto E Fisher Dr. by Croatan Forest Service Work Station. Turn right on Palisades Way. Home on Left
Rooms
Basement None
Interior
Interior Features Foyer, 1st Floor Master, 9Ft+ Ceilings, Blinds/Shades, Ceiling - Trey, Ceiling Fan(s), Gas Logs, Pantry, Smoke Detectors, Walk-in Shower, Walk-In Closet
Heating Heat Pump
Cooling Central
Flooring Carpet, Tile
Appliance Dishwasher, Microwave - Built-In, Stove/Oven - Electric
Exterior
Garage Paved
Garage Spaces 2.0
Utilities Available Municipal Water, Natural Gas Connected, Septic On Site, See Remarks
Waterfront No
Roof Type Composition
Porch Deck, Patio, Porch
Parking Type Paved
Garage Yes
Building
Story 2
New Construction No
Schools
Elementary Schools W. Jesse Gurganus
Middle Schools Tucker Creek
High Schools Havelock
Others
Tax ID 7-206-6-224
Acceptable Financing VA Loan, Cash, Conventional
Listing Terms VA Loan, Cash, Conventional
Read Less Info
Want to know what your home might be worth? Contact us for a FREE valuation!

Our team is ready to help you sell your home for the highest possible price ASAP

GET MORE INFORMATION

Owner/Broker In Charge | License ID: 267841






