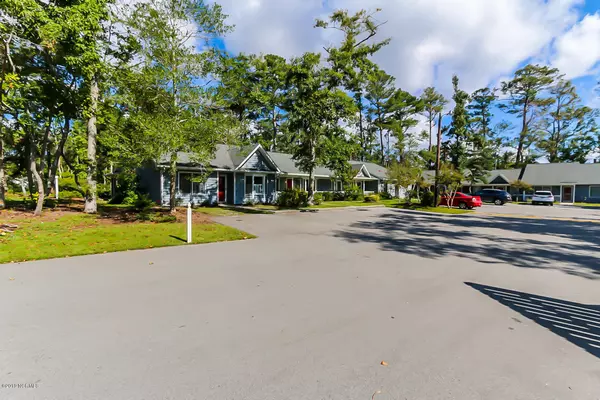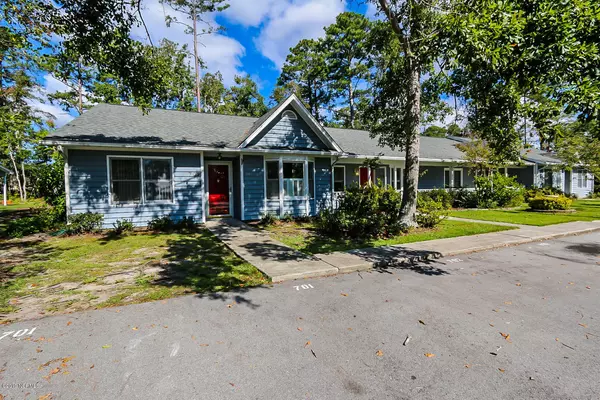$139,900
$139,900
For more information regarding the value of a property, please contact us for a free consultation.
3 Beds
2 Baths
1,422 SqFt
SOLD DATE : 11/26/2019
Key Details
Sold Price $139,900
Property Type Townhouse
Sub Type Townhouse
Listing Status Sold
Purchase Type For Sale
Square Footage 1,422 sqft
Price per Sqft $98
Subdivision Carriage Crossing
MLS Listing ID 100181274
Sold Date 11/26/19
Style Wood Frame
Bedrooms 3
Full Baths 2
HOA Fees $2,460
HOA Y/N Yes
Originating Board North Carolina Regional MLS
Year Built 1988
Annual Tax Amount $705
Lot Size 1,307 Sqft
Acres 0.03
Lot Dimensions Subject is a townhouse, no dimensions were given
Property Description
LOCATION, CONVENIENCE & CAREFREE LIVING! This 1 story townhouse is situated in the heart of the city in desirable Carriage Crossing. This quiet townhome community with swimming pool and mature landscaping is within a short walking distance to the hospital, medical facilities, sport/aquatic center, post office, shopping, restaurants, banks, schools and much more. Less than 15 min. drive to Atlantic Beach and historic Beaufort. It makes it easy to enjoy the conveniences of town, beaches, fine dining, fishing, and boating. Home features 3 bedrooms, 2 full baths, vaulted ceiling in the living room, a large beautiful sunroom with heat and air measuring 20ft x 12ft, eat-in kitchen with bay window, and extra wide hallway great for handicapped. Short walk to the community swimming pool. HOA dues includes exterior building maintenance and insurance, pool, trash removal and more. The townhome is being offered in ''AS IS'' current condition. Call today for more information and your private showing.
Location
State NC
County Carteret
Community Carriage Crossing
Zoning PD
Direction Morehead City, Hwy 70/Arendell Street to 35th Street, turn right into Carriage Crossing entrance. Unit #701 See ''For Sale'' sign.
Location Details Mainland
Rooms
Basement None
Primary Bedroom Level Primary Living Area
Interior
Interior Features Master Downstairs, Ceiling Fan(s), Pantry, Eat-in Kitchen
Heating Heat Pump
Cooling Central Air
Flooring Carpet, Vinyl
Fireplaces Type None
Fireplace No
Window Features Thermal Windows,Blinds
Appliance Washer, Stove/Oven - Electric, Refrigerator, Dishwasher
Laundry Hookup - Dryer, Laundry Closet, Washer Hookup
Exterior
Parking Features None, Assigned, On Site, Paved
Waterfront Description None
Roof Type Architectural Shingle
Porch See Remarks
Building
Story 1
Entry Level One
Foundation Slab
Sewer Municipal Sewer
Water Municipal Water
New Construction No
Others
Tax ID 6376.10.46.5374701
Acceptable Financing Cash, Conventional, FHA, VA Loan
Listing Terms Cash, Conventional, FHA, VA Loan
Special Listing Condition None
Read Less Info
Want to know what your home might be worth? Contact us for a FREE valuation!

Our team is ready to help you sell your home for the highest possible price ASAP

GET MORE INFORMATION
Owner/Broker In Charge | License ID: 267841






