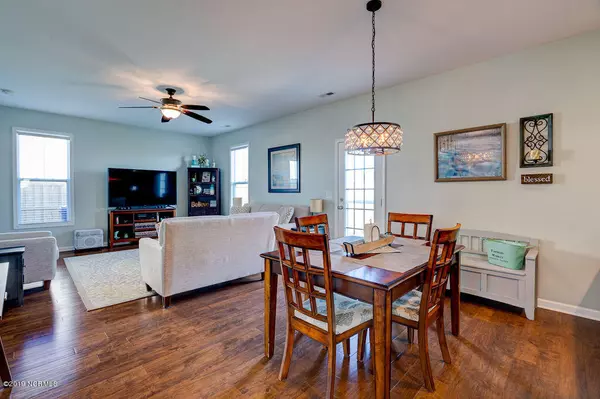$252,000
$250,000
0.8%For more information regarding the value of a property, please contact us for a free consultation.
3 Beds
3 Baths
1,995 SqFt
SOLD DATE : 04/22/2020
Key Details
Sold Price $252,000
Property Type Single Family Home
Sub Type Single Family Residence
Listing Status Sold
Purchase Type For Sale
Square Footage 1,995 sqft
Price per Sqft $126
Subdivision Mallory Creek Plantation
MLS Listing ID 100192207
Sold Date 04/22/20
Style Wood Frame
Bedrooms 3
Full Baths 2
Half Baths 1
HOA Fees $540
HOA Y/N Yes
Originating Board North Carolina Regional MLS
Year Built 2013
Lot Size 10,567 Sqft
Acres 0.24
Lot Dimensions 0.2426
Property Description
This welcoming home is in the highly desirable community of Mallory Creek Plantation. The owners have spared no expense to make the best use of space, upgrades, and meticulously maintain the home. Walking through the front door you will be drawn into the flex space with rolling barn doors for privacy. Use this for an office, guest room, or formal dining room. Next enter into a beautiful open concept kitchen, dining, and living area. The kitchen boasts new quartz countertops and sparkling appliances. Upstairs is the master bedroom, two additional bedrooms, and a versatile loft space. Get ready to be wowed by the newly redone master bathroom with a huge walk in shower, rain shower head, separate sitting area, water closet, and updated vanity. Throughout the home notice the attention to detail with upgraded lighting, fans, and the whole home has been recently painted. The backyard oasis is a bonus! It is fenced for privacy, a playground, shed for additional storage, and stamped concrete pad. The garage not only fits two cars, but also has a large finished storage area. Mallory Creek boasts sidewalks, a pool, access to Brunswick Forest restaurants and shopping, several ponds, and family fun events throughout the year.
Location
State NC
County Brunswick
Community Mallory Creek Plantation
Zoning LE-PUD
Direction Go on 133 and take a right into MalloryCreek Plantation. Turn left on Bimini Dr then right on St. Kitts.
Location Details Mainland
Rooms
Primary Bedroom Level Non Primary Living Area
Interior
Interior Features Ceiling Fan(s), Walk-in Shower, Walk-In Closet(s)
Heating Heat Pump
Cooling Central Air
Flooring Carpet, Laminate, Tile, Vinyl
Fireplaces Type None
Fireplace No
Window Features Thermal Windows,Blinds
Appliance Microwave - Built-In, Dishwasher
Exterior
Exterior Feature Irrigation System
Parking Features Paved
Garage Spaces 2.0
Utilities Available Municipal Sewer Available
Roof Type Shingle
Porch Patio, None
Building
Story 2
Entry Level Two
Foundation Slab
Sewer Municipal Sewer
Structure Type Irrigation System
New Construction No
Others
Tax ID 059id029
Acceptable Financing Cash, Conventional, FHA, USDA Loan, VA Loan
Listing Terms Cash, Conventional, FHA, USDA Loan, VA Loan
Special Listing Condition None
Read Less Info
Want to know what your home might be worth? Contact us for a FREE valuation!

Our team is ready to help you sell your home for the highest possible price ASAP

GET MORE INFORMATION
Owner/Broker In Charge | License ID: 267841






