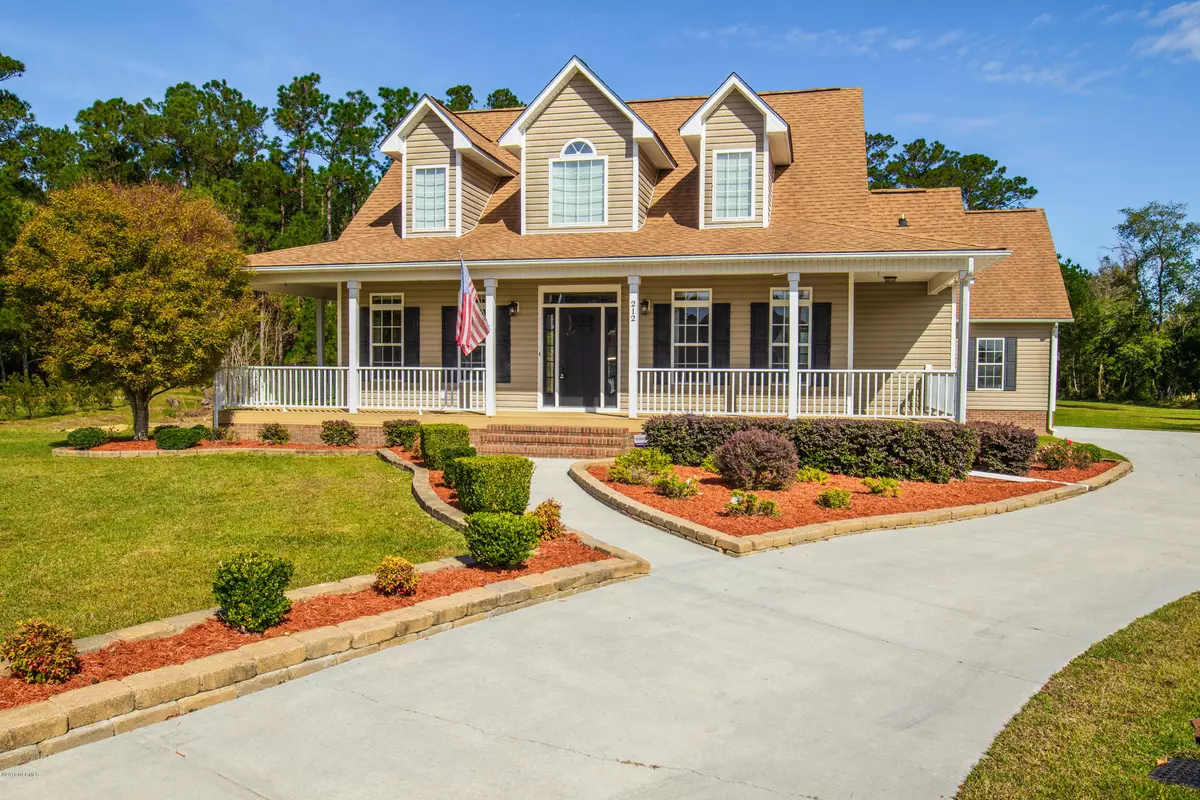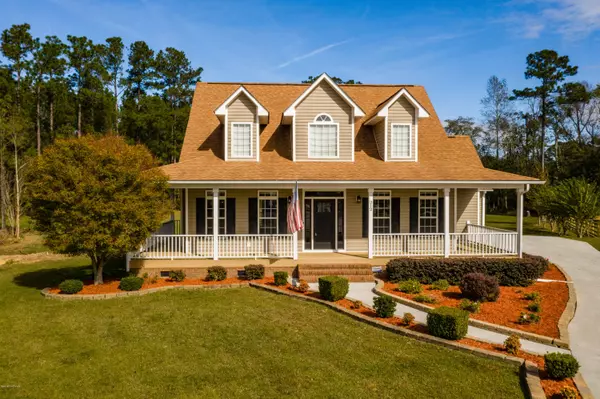$245,000
$240,000
2.1%For more information regarding the value of a property, please contact us for a free consultation.
3 Beds
3 Baths
2,087 SqFt
SOLD DATE : 12/19/2019
Key Details
Sold Price $245,000
Property Type Single Family Home
Sub Type Single Family Residence
Listing Status Sold
Purchase Type For Sale
Square Footage 2,087 sqft
Price per Sqft $117
Subdivision Trailwood
MLS Listing ID 100192816
Sold Date 12/19/19
Style Wood Frame
Bedrooms 3
Full Baths 2
Half Baths 1
HOA Y/N No
Originating Board North Carolina Regional MLS
Year Built 2003
Lot Size 1.150 Acres
Acres 1.15
Lot Dimensions 50 x 276 x 132 x 263 x 205
Property Description
This one of a kind home sits at the end of a cul-de-sac on over an acre and backs up to woods. The wrap around porch, sweeping driveway and low maintenance landscaping is sure to welcome you home to 212 Portland Place! Minutes to area beaches and military bases, the location is ideal! Inside you'll find updates and upgrades galore! Bamboo flooring, custom closet systems, an Instagram worthy kitchen, tankless hot water system, Rainsoft water filtration system, and more! The open floorplan is great for entertaining and you can enjoy the master suite on the first floor, complete with the en suite bath. A jetted tub, shower, dual vanity and awesome walk in closet really complete the suite! The kitchen is the heart of the home with upgraded stainless steel appliances, slides and shelving solutions in the soft close cabinetry, tile backsplash and upgraded countertops! Upstairs you'll find two bedrooms and a bathroom, as well as a separate bonus room. This home has a lot to offer and is generously appointed. The back porch overlooks the huge backyard. It will be easy to feel at home here. Call to see this one today!
Location
State NC
County Onslow
Community Trailwood
Zoning R-15
Direction Take Hwy 24 from Jacksonville towards Hubert. Turn left onto Hubert Blvd. Turn left onto Parkertown Rd. Turn left onto Lee Rogers Rd. Turn left onto Trailwood Dr. Turn right onto Portland Pl.
Location Details Mainland
Rooms
Basement Crawl Space
Primary Bedroom Level Primary Living Area
Interior
Interior Features Master Downstairs, Vaulted Ceiling(s)
Heating Heat Pump
Cooling Central Air
Exterior
Exterior Feature None
Garage Off Street, Paved
Garage Spaces 2.0
Roof Type Shingle
Porch Open, Covered, Deck, Porch
Building
Lot Description Cul-de-Sac Lot
Story 2
Entry Level One and One Half
Sewer Septic On Site
Water Municipal Water
Structure Type None
New Construction No
Others
Tax ID 1306a-90
Acceptable Financing Cash, Conventional, FHA, VA Loan
Listing Terms Cash, Conventional, FHA, VA Loan
Special Listing Condition None
Read Less Info
Want to know what your home might be worth? Contact us for a FREE valuation!

Our team is ready to help you sell your home for the highest possible price ASAP

GET MORE INFORMATION

Owner/Broker In Charge | License ID: 267841






