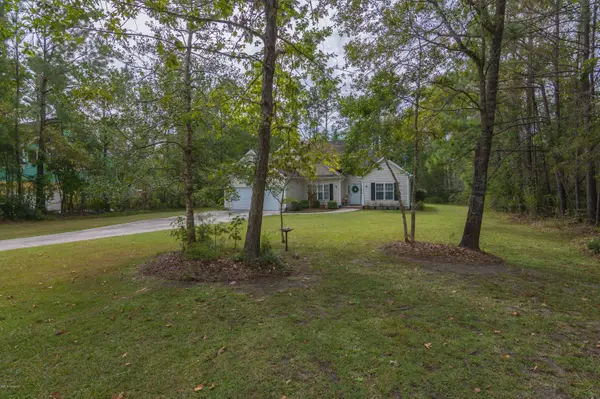$223,000
$230,000
3.0%For more information regarding the value of a property, please contact us for a free consultation.
3 Beds
2 Baths
1,566 SqFt
SOLD DATE : 01/27/2020
Key Details
Sold Price $223,000
Property Type Single Family Home
Sub Type Single Family Residence
Listing Status Sold
Purchase Type For Sale
Square Footage 1,566 sqft
Price per Sqft $142
Subdivision Belvedere Plantation
MLS Listing ID 100190108
Sold Date 01/27/20
Style Wood Frame
Bedrooms 3
Full Baths 2
HOA Fees $45
HOA Y/N Yes
Originating Board North Carolina Regional MLS
Year Built 1998
Lot Size 0.460 Acres
Acres 0.46
Lot Dimensions irregular
Property Description
Nestled on a private lot surrounded by beautiful greenery, this home is EXACTLY WHAT YOU'RE LOOKING FOR!! Entering the main living room you will find a cozy fireplace perfect for those cold nights in, coupled by the large open concept leading to the eat in kitchen. This is where you will find yourself in love with the modern white finish cabinets perfect for any decor, as well as a formal dining area!! This stunning 3 bedroom 2 bathroom home is equipped with a spa like experience as you find yourself in the master retreat offering a JACUZZI TUB, an enclosed glass shower and a double vanity!! Going out back, a large deck will greet you with a view of the spacious back yard perfect for any occasion!! This home will not last long, make it YOURS!!!
Location
State NC
County Pender
Community Belvedere Plantation
Zoning R42
Direction Start out going southwest on Old Folkstone Rd toward Granny Dr.Take the 2nd right onto Country Club Rd.Turn left onto NC Highway 172/NC-172.Turn left onto Wilmington Hwy/US-17 S. Continue to follow US-17 S.Turn left onto Long Leaf Dr.Turn left onto Country Club Dr.Turn right onto Hickory Ln.219 Hickory Ln, Hampstead, NC 28443-2532, 219 HICKORY LN is on the right.
Location Details Mainland
Rooms
Basement None
Primary Bedroom Level Primary Living Area
Interior
Interior Features Master Downstairs, 9Ft+ Ceilings, Ceiling Fan(s), Pantry, Walk-In Closet(s)
Heating Heat Pump
Cooling Central Air
Flooring Carpet, Wood
Window Features Blinds
Laundry Hookup - Dryer, Washer Hookup
Exterior
Exterior Feature None
Parking Features Paved
Garage Spaces 2.0
Roof Type Architectural Shingle
Porch Deck, Porch
Building
Story 1
Entry Level One
Foundation Slab
Sewer Septic On Site
Water Municipal Water
Structure Type None
New Construction No
Others
Tax ID 4203-86-9924-0000
Acceptable Financing Cash, Conventional, USDA Loan, VA Loan
Listing Terms Cash, Conventional, USDA Loan, VA Loan
Special Listing Condition None
Read Less Info
Want to know what your home might be worth? Contact us for a FREE valuation!

Our team is ready to help you sell your home for the highest possible price ASAP

GET MORE INFORMATION
Owner/Broker In Charge | License ID: 267841






