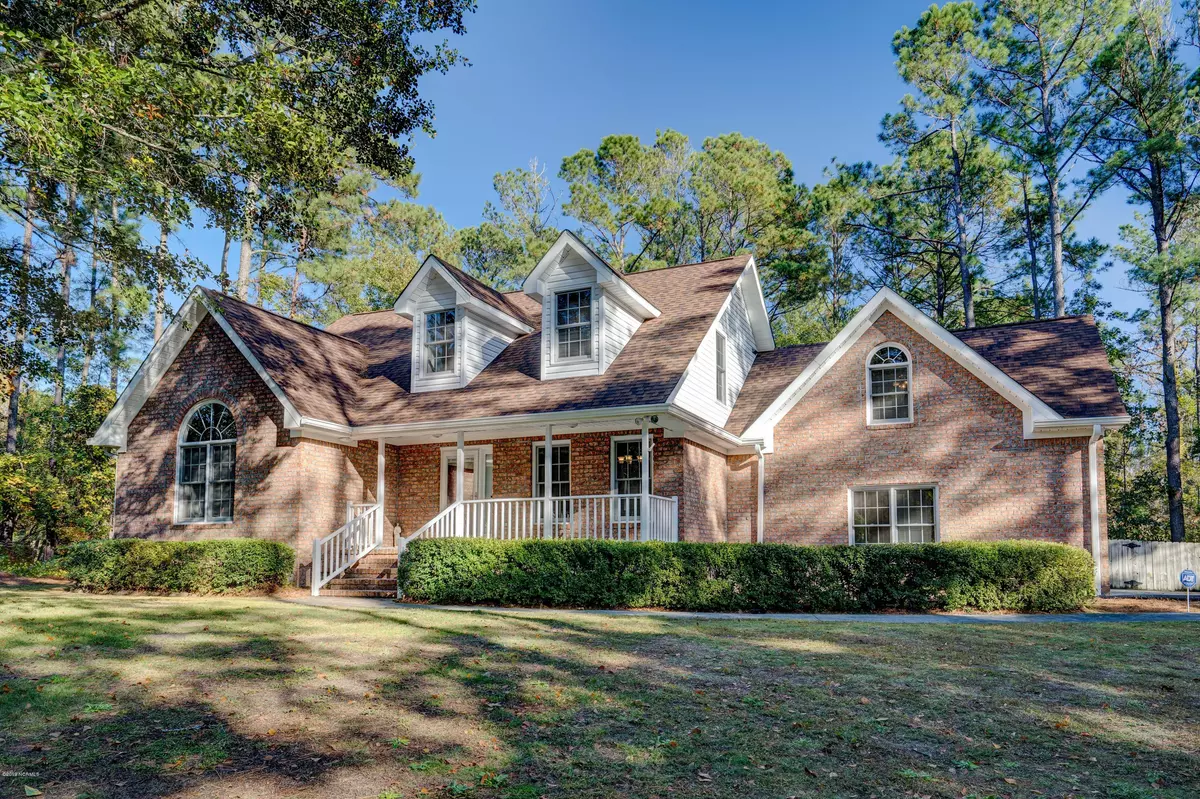$305,500
$295,000
3.6%For more information regarding the value of a property, please contact us for a free consultation.
3 Beds
3 Baths
2,689 SqFt
SOLD DATE : 12/19/2019
Key Details
Sold Price $305,500
Property Type Single Family Home
Sub Type Single Family Residence
Listing Status Sold
Purchase Type For Sale
Square Footage 2,689 sqft
Price per Sqft $113
Subdivision Jackeys Creek
MLS Listing ID 100193284
Sold Date 12/19/19
Style Wood Frame
Bedrooms 3
Full Baths 2
Half Baths 1
HOA Fees $100
HOA Y/N Yes
Year Built 1996
Lot Size 1.490 Acres
Acres 1.49
Lot Dimensions Irregular
Property Sub-Type Single Family Residence
Source North Carolina Regional MLS
Property Description
Beautiful 2 story brick home located in Jackeys Creek on a large secluded lot surrounded by tall pines and mature landscaping. This 3 bedroom 2.5 bath home includes fresh paint and new carpeting throughout. Master suite is located on the first floor with large walk in closet and a huge jetted tub in the master bath. Kitchen has been updated with custom cabinets, stainless steel appliances and granite countertops. Large living room contains vaulted ceilings and opens up into the sunroom and screened in patio that overlooks the backyard. Upstairs you will find the additional 2 bedrooms and spacious bonus room over the garage. The upstairs and sunroom HVAC units are new and a new roof was added in 2014. This neighborhood is located along the gorgeous River Road in Brunswick County but only a short 10 minute drive to Downtown Wilmington.
Location
State NC
County Brunswick
Community Jackeys Creek
Zoning CO-SBR-6000
Direction From Wilmington - Cross over Cape Fear Bridge into Brunswick County. Take Exit toward Southport/Oak Island. Merge onto NC-133 S/River Rd. Turn Right onto Jackeys Creek Ln. Turn Right onto Timber Ridge Ct. Home will be on Right.
Location Details Mainland
Rooms
Other Rooms Storage
Basement Crawl Space, None
Primary Bedroom Level Primary Living Area
Interior
Interior Features Foyer, Master Downstairs, 9Ft+ Ceilings, Vaulted Ceiling(s), Ceiling Fan(s), Skylights, Walk-In Closet(s)
Heating Heat Pump
Cooling Central Air
Flooring Carpet, Tile, Wood
Window Features Blinds
Appliance Washer, Stove/Oven - Electric, Refrigerator, Microwave - Built-In, Dryer, Dishwasher
Laundry Inside
Exterior
Exterior Feature None
Parking Features On Site
Garage Spaces 2.0
Amenities Available Street Lights
Roof Type Shingle
Porch Patio, Porch, Screened
Building
Story 2
Entry Level Two
Sewer Septic On Site
Water Municipal Water
Structure Type None
New Construction No
Others
Tax ID 048fd004
Acceptable Financing Cash, Conventional, FHA, VA Loan
Listing Terms Cash, Conventional, FHA, VA Loan
Special Listing Condition None
Read Less Info
Want to know what your home might be worth? Contact us for a FREE valuation!

Our team is ready to help you sell your home for the highest possible price ASAP

GET MORE INFORMATION
Owner/Broker In Charge | License ID: 267841






