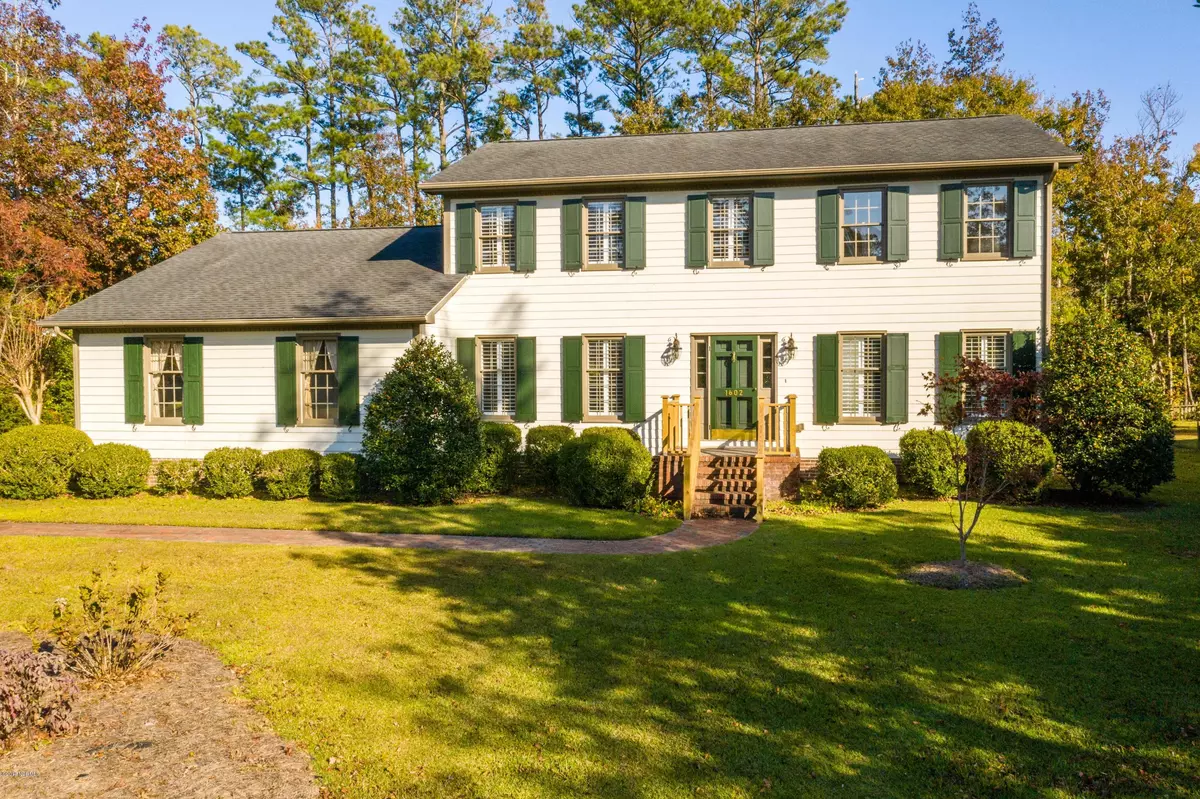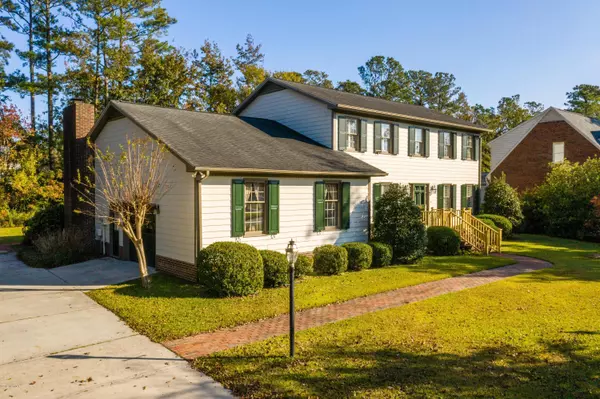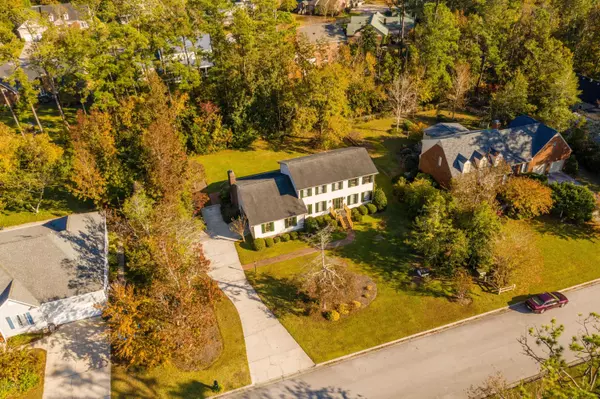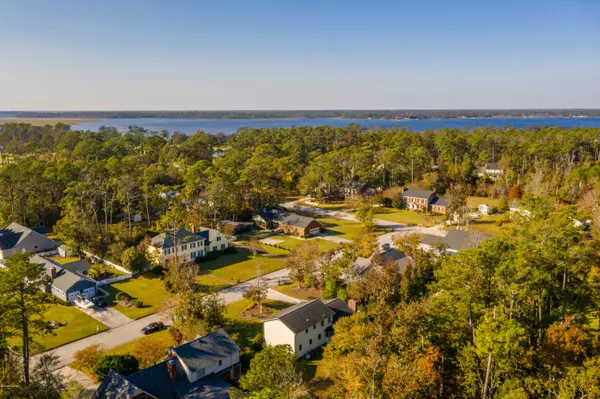$295,000
$325,000
9.2%For more information regarding the value of a property, please contact us for a free consultation.
3 Beds
4 Baths
2,316 SqFt
SOLD DATE : 02/10/2020
Key Details
Sold Price $295,000
Property Type Single Family Home
Sub Type Single Family Residence
Listing Status Sold
Purchase Type For Sale
Square Footage 2,316 sqft
Price per Sqft $127
Subdivision Country Club East
MLS Listing ID 100181396
Sold Date 02/10/20
Style Wood Frame
Bedrooms 3
Full Baths 3
Half Baths 1
HOA Y/N No
Originating Board North Carolina Regional MLS
Year Built 1986
Lot Size 0.458 Acres
Acres 0.46
Lot Dimensions 0.46
Property Description
Great family home located in the desirable neighborhood of Country Club East. Neighborhood is across the street from the Morehead City Country Club Golf Course! This home has been meticulously maintained by current owners throughout the years. This home features TWO masters. A recently renovated Master Suite on the first floor with a spacious walk in closet and nice bathroom featuring a makeup vanity. There is a cozy family area with gas logs and built in storage shelves. A breakfast nook with bay window is perfect for enjoying morning coffee! This home also features a formal dining room for all your entertaining needs. Plantation shutters can be found throught the house for a bonus. On the second level, you will find another Master bedroom with walk in closet and bathroom with renovated walk in shower. The garage is ready made for one car plus a built in workbench. Garage also features a hookup for a generator and there is a dehumidifier under the house. **New carpet installed 10/31/19 throughout the whole upstairs. New Stainless Steel Dishwasher, Electric Stove and Range installed 10/30/19 10/31/19 Brand New Carpet Laid throughout the whole upstairs. New Stainless Steel Dishwasher and Electric Stove with Hood was installed as well.
Location
State NC
County Carteret
Community Country Club East
Zoning Residential
Direction Country Club Road to Chip Shot Drive. Turn Left onto One Iron Street then right onto Four Iron Street. House is on the left.
Location Details Mainland
Rooms
Basement Crawl Space
Primary Bedroom Level Primary Living Area
Interior
Interior Features Master Downstairs, Ceiling Fan(s), Pantry, Walk-in Shower, Walk-In Closet(s)
Heating Heat Pump
Cooling Central Air
Flooring Carpet, Vinyl, Wood
Fireplaces Type Gas Log
Fireplace Yes
Window Features Blinds
Appliance Water Softener, Washer, Stove/Oven - Electric, Refrigerator, Microwave - Built-In, Ice Maker, Humidifier/Dehumidifier, Dryer, Dishwasher
Laundry In Garage
Exterior
Exterior Feature Shutters - Functional, Gas Logs
Parking Features Paved
Garage Spaces 1.0
Roof Type Shingle
Porch Deck
Building
Story 2
Entry Level Two
Sewer Septic On Site
Water Well
Structure Type Shutters - Functional,Gas Logs
New Construction No
Others
Tax ID 6377.20.90.1463000
Acceptable Financing Cash, Conventional, FHA, VA Loan
Listing Terms Cash, Conventional, FHA, VA Loan
Special Listing Condition None
Read Less Info
Want to know what your home might be worth? Contact us for a FREE valuation!

Our team is ready to help you sell your home for the highest possible price ASAP

GET MORE INFORMATION
Owner/Broker In Charge | License ID: 267841






