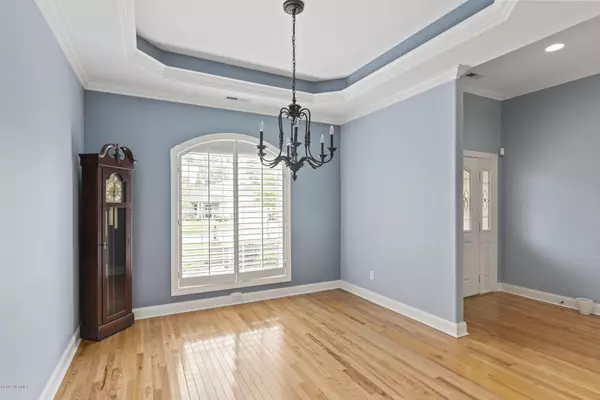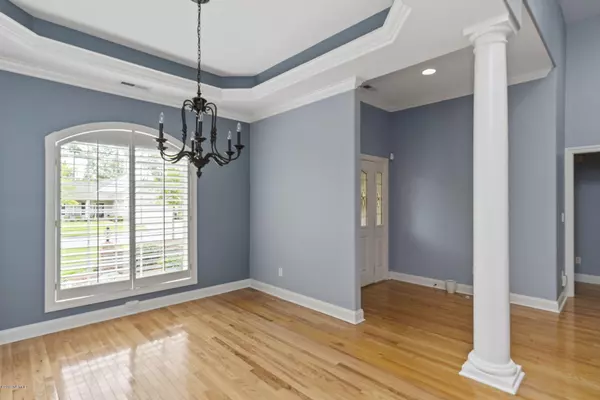$315,000
$322,900
2.4%For more information regarding the value of a property, please contact us for a free consultation.
4 Beds
4 Baths
2,538 SqFt
SOLD DATE : 01/24/2020
Key Details
Sold Price $315,000
Property Type Single Family Home
Sub Type Single Family Residence
Listing Status Sold
Purchase Type For Sale
Square Footage 2,538 sqft
Price per Sqft $124
Subdivision Westport
MLS Listing ID 100175996
Sold Date 01/24/20
Bedrooms 4
Full Baths 3
Half Baths 1
HOA Fees $1,799
HOA Y/N Yes
Originating Board North Carolina Regional MLS
Year Built 2005
Lot Size 0.270 Acres
Acres 0.27
Lot Dimensions 80x138x18x81x138
Property Description
JUST REDUCED!! Brand new vapor barrier and dehumidifier in crawl space! Come check out this quality brick home in the desirable Westport neighborhood. This 4 bedroom, 3 1/2 bathroom home has just under 2600 sq ft of living space. Some features include: Vaulted ceilings, trey ceilings, hardwood floors, ceramic tile, beautiful crown molding, and 6'' baseboard trim. Kitchen features 42'' cabinets, Jenn Aire cook top, and granite counter tops. Master bath features whirlpool tub, walk in tiled double shower, and his and her vanities. Jack and Jill bath serves other 2 bedrooms with double sink and tiled walk in shower. Enjoy the large screened in porch looking over your private backyard. Large 2 car garage, all on quiet cul de sac. This home has a security system, sound system, and sprinkler system. Recently painted and HOA takes care of lawn and shrubs!
Location
State NC
County Brunswick
Community Westport
Zoning PUD
Direction From Wilmington, take exit for Southport/Oak Island off of highway 76, Merge onto NC-133 S/River Rd SE, turn right on Westport, and right on Horton, home will be on your right.
Location Details Mainland
Rooms
Basement Crawl Space, None
Primary Bedroom Level Primary Living Area
Interior
Interior Features Intercom/Music, Whirlpool, Master Downstairs, 9Ft+ Ceilings, Tray Ceiling(s), Vaulted Ceiling(s), Skylights, Walk-In Closet(s)
Heating Heat Pump
Cooling Central Air
Flooring Carpet, Tile, Wood
Fireplaces Type Gas Log
Fireplace Yes
Window Features Blinds
Appliance Stove/Oven - Electric, Microwave - Built-In, Disposal, Dishwasher, Cooktop - Electric
Laundry Hookup - Dryer, Laundry Closet, Washer Hookup
Exterior
Exterior Feature None
Parking Features Off Street
Garage Spaces 2.0
Roof Type Shingle
Porch Covered, Enclosed, Patio, Porch, Screened
Building
Lot Description Cul-de-Sac Lot
Story 1
Entry Level One and One Half
Sewer Municipal Sewer
Water Municipal Water
Structure Type None
New Construction No
Others
Tax ID 059cd018
Acceptable Financing Cash, Conventional, FHA, USDA Loan, VA Loan
Listing Terms Cash, Conventional, FHA, USDA Loan, VA Loan
Special Listing Condition None
Read Less Info
Want to know what your home might be worth? Contact us for a FREE valuation!

Our team is ready to help you sell your home for the highest possible price ASAP

GET MORE INFORMATION
Owner/Broker In Charge | License ID: 267841






