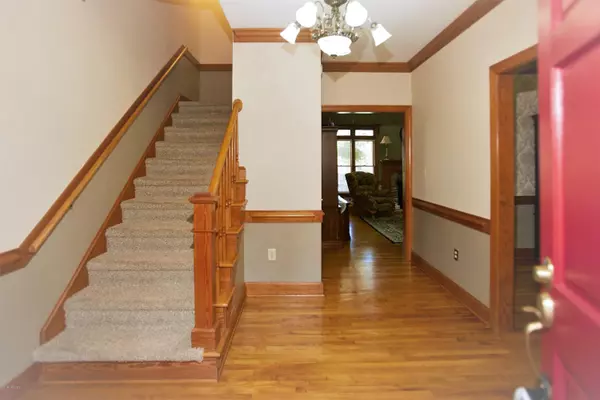$315,000
$329,900
4.5%For more information regarding the value of a property, please contact us for a free consultation.
4 Beds
3 Baths
3,792 SqFt
SOLD DATE : 02/18/2020
Key Details
Sold Price $315,000
Property Type Single Family Home
Sub Type Single Family Residence
Listing Status Sold
Purchase Type For Sale
Square Footage 3,792 sqft
Price per Sqft $83
Subdivision Country Club Colony
MLS Listing ID 100173982
Sold Date 02/18/20
Style Wood Frame
Bedrooms 4
Full Baths 2
Half Baths 1
HOA Y/N No
Originating Board North Carolina Regional MLS
Year Built 1991
Lot Size 0.730 Acres
Acres 0.73
Lot Dimensions 77.46x149.26x181.39x191.58; 150.18x98.41x146.62x47
Property Description
Dreaming of Country Club living at a great value? Then this is the perfect home for you, located in the Wilson Country Club on a cul-de-sac lot and PRICED TO SELL! The main level 2-story great room boasts a fireplace, skylights and doors to the covered deck. The dramatic focal point of the first floor also includes a catwalk connecting stairways on both sides of this gorgeous home. A formal dining room, spacious kitchen and doors to the fenced in oasis of a backyard are great areas for entertaining. The large master bedroom, complete with walk-in closet and en suite with walk-in shower, also has private access to the deck. A beautiful office space, study/den or 5th bedroom resides on the other side of the en suite. The 2nd floor is host to a large bonus room, 3 very comfortable size bedrooms, tons of storage space, and many more features. Call today for a private tour of this remarkable home!
Location
State NC
County Wilson
Community Country Club Colony
Zoning SR4
Direction Nash Street, Turn right/left onto Lake Wilson Rd, Turn left onto Pinehurst Dr N, Turn right onto Country Club Dr N, Turn right onto Greenbrier Ln N
Rooms
Other Rooms Storage
Basement Crawl Space
Primary Bedroom Level Primary Living Area
Ensuite Laundry Hookup - Dryer, Washer Hookup, Inside
Interior
Interior Features Master Downstairs, Vaulted Ceiling(s), Ceiling Fan(s), Pantry, Walk-In Closet(s)
Laundry Location Hookup - Dryer,Washer Hookup,Inside
Heating Forced Air, Natural Gas
Cooling Central Air
Flooring Carpet, Tile, Wood
Fireplaces Type Gas Log
Fireplace Yes
Window Features Storm Window(s),Blinds
Appliance Stove/Oven - Gas, Refrigerator, Microwave - Built-In, Disposal, Dishwasher
Laundry Hookup - Dryer, Washer Hookup, Inside
Exterior
Exterior Feature Gas Logs
Garage Paved
Garage Spaces 2.0
Waterfront No
Waterfront Description None
Roof Type Shingle
Porch Covered, Deck, Porch
Parking Type Paved
Building
Lot Description Cul-de-Sac Lot
Story 2
Sewer Municipal Sewer
Water Municipal Water
Structure Type Gas Logs
New Construction No
Others
Tax ID 3714-65-5591.000
Acceptable Financing Cash, Conventional, FHA, VA Loan
Listing Terms Cash, Conventional, FHA, VA Loan
Special Listing Condition None
Read Less Info
Want to know what your home might be worth? Contact us for a FREE valuation!

Our team is ready to help you sell your home for the highest possible price ASAP

GET MORE INFORMATION

Owner/Broker In Charge | License ID: 267841






