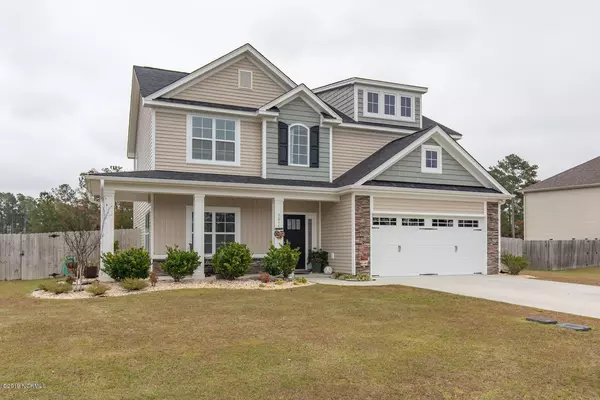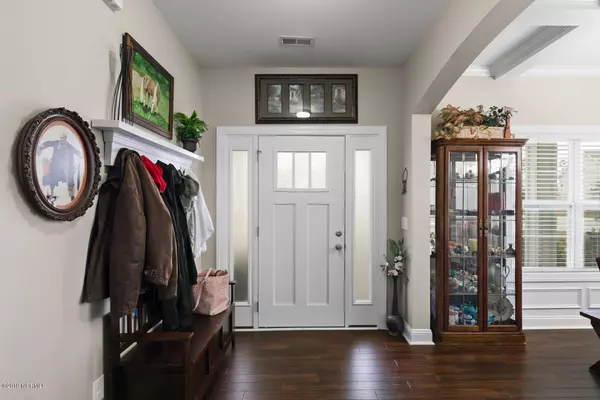$265,000
$269,900
1.8%For more information regarding the value of a property, please contact us for a free consultation.
4 Beds
3 Baths
2,201 SqFt
SOLD DATE : 12/31/2019
Key Details
Sold Price $265,000
Property Type Single Family Home
Sub Type Single Family Residence
Listing Status Sold
Purchase Type For Sale
Square Footage 2,201 sqft
Price per Sqft $120
Subdivision Peyton'S Ridge
MLS Listing ID 100191523
Sold Date 12/31/19
Style Wood Frame
Bedrooms 4
Full Baths 2
Half Baths 1
HOA Fees $180
HOA Y/N Yes
Originating Board North Carolina Regional MLS
Year Built 2013
Lot Size 0.950 Acres
Acres 0.95
Lot Dimensions See associate docs
Property Sub-Type Single Family Residence
Property Description
Here it is... Your dream home in Peyton's Ridge!!! This home features 4 bedrooms, 2 and a half bath. It is in ''like new'' condition and is ready for new owners. As soon as you pull up you will notice how much care has been put into this home. Walking inside you'll be greeted by gorgeous flooring and bright but neutral colors! Downstairs you will find a formal dining room, half bath, kitchen with granite countertops, a spacious pantry, and a large living room. There is plenty of space for everyone! Peking through the back windows you will notice a covered back porch perfect for hanging out on, a playset, and shed that are all enclosed in the large privacy-fenced yard! Take a tour of the upstairs to check out the bedrooms. You will not be disappointed by the generously sized rooms. The master suite has ample space, a bathroom outfitted with dual vanities, a soaking tub, and a separate shower. Also, upstairs is the conveniently located laundry room! This home is the one you've been looking for. Do not let this opportunity pass you by, schedule your private tour today.
Location
State NC
County Onslow
Community Peyton'S Ridge
Zoning Residential
Direction Hwy 24 to Pittman Rd in Hubert. Turn left into Peyton's Ridge subdivision> Home will be on the 1st left corner at Peyton's Ridge Dr. and Merrick Way.
Location Details Mainland
Rooms
Primary Bedroom Level Non Primary Living Area
Interior
Interior Features Ceiling Fan(s)
Heating Heat Pump
Cooling Central Air
Flooring LVT/LVP, Carpet, Vinyl
Window Features Blinds
Exterior
Exterior Feature None
Parking Features On Site
Garage Spaces 2.0
Roof Type Architectural Shingle
Porch Covered, Patio, Porch
Building
Story 2
Entry Level Two
Foundation Slab
Sewer Septic On Site
Structure Type None
New Construction No
Others
Tax ID 1306e-1
Acceptable Financing Cash, Conventional, FHA, USDA Loan, VA Loan
Listing Terms Cash, Conventional, FHA, USDA Loan, VA Loan
Special Listing Condition None
Read Less Info
Want to know what your home might be worth? Contact us for a FREE valuation!

Our team is ready to help you sell your home for the highest possible price ASAP

GET MORE INFORMATION
Owner/Broker In Charge | License ID: 267841






