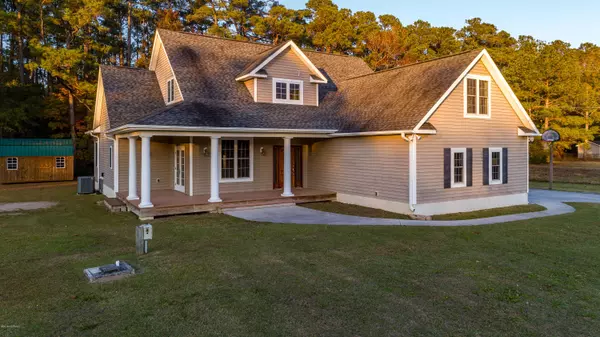$339,500
$350,000
3.0%For more information regarding the value of a property, please contact us for a free consultation.
3 Beds
4 Baths
3,374 SqFt
SOLD DATE : 06/12/2020
Key Details
Sold Price $339,500
Property Type Single Family Home
Sub Type Single Family Residence
Listing Status Sold
Purchase Type For Sale
Square Footage 3,374 sqft
Price per Sqft $100
Subdivision Deer Park
MLS Listing ID 100194646
Sold Date 06/12/20
Style Wood Frame
Bedrooms 3
Full Baths 3
Half Baths 1
HOA Y/N No
Originating Board North Carolina Regional MLS
Year Built 2006
Lot Size 0.459 Acres
Acres 0.46
Lot Dimensions 100 X 200
Property Description
A MUST SEE CUSTOM BUILT HOME DESIGNED SPECIFICALLY FOR A LARGE FAMILY NEEDING LOTS OF SPACE. Gorgeous 2 story home with tons of storage! This home sits outside Newport city limts on a quiet back lot in Deer Park. Enter into the foyer with high ceilings, open concept living room, and a welcoming library or sitting area. Spacious kitchen with pantry and office area, stainless appliances, and also has separate water line and drain plumbing for an additional ice maker. Closed in sunroom that offers bonus play area or home school/rec room. Master suite on main floor with heated Jacuzzi tub and accent lighting in trey ceiling. All additional bedrooms upstairs with two large bonus rooms to use as a 4th & 5th bedroom or as needed to meet the needs of your family. This house was built for maximum storage and functionality, no space is left unused, closet and storage area galore! Private backyard with 16'X10' Graceland storage building. Maintenance free composite decking on wrap around porch. Electrical connection for exterior hot tub in place on back deck. Seller is offering one-year home warranty and has transferrable Termite bond on property.
Location
State NC
County Carteret
Community Deer Park
Zoning Residential
Direction Hwy 70 W to Nine Foot Rd. Turn left. Turn right on Lake Rd. Turn right onto Lakeview Ct. in Deer Park. Turn right onto Bobby's Drive. Turn left on Backfield Dr. House on the right.
Rooms
Other Rooms Storage
Primary Bedroom Level Primary Living Area
Ensuite Laundry Inside
Interior
Interior Features Master Downstairs, 9Ft+ Ceilings, Tray Ceiling(s), Vaulted Ceiling(s), Ceiling Fan(s), Pantry, Walk-in Shower, Walk-In Closet(s)
Laundry Location Inside
Heating Heat Pump
Cooling Central Air
Flooring Carpet, Vinyl
Fireplaces Type Gas Log
Fireplace Yes
Window Features Storm Window(s), Blinds
Appliance Microwave - Built-In
Laundry Inside
Exterior
Garage Paved
Garage Spaces 2.0
Pool See Remarks
Waterfront No
Waterfront Description None
Roof Type Shingle, Composition
Porch Open, Covered, Patio, Porch, See Remarks
Parking Type Paved
Building
Story 2
Foundation Raised, Slab
Sewer Septic On Site
Water Well
New Construction No
Schools
Elementary Schools Newport
Middle Schools Newport
High Schools West Carteret
Others
Tax ID 6328.01.19.9540000
Acceptable Financing Cash, Conventional, FHA, USDA Loan, VA Loan
Listing Terms Cash, Conventional, FHA, USDA Loan, VA Loan
Special Listing Condition None
Read Less Info
Want to know what your home might be worth? Contact us for a FREE valuation!

Our team is ready to help you sell your home for the highest possible price ASAP

GET MORE INFORMATION

Owner/Broker In Charge | License ID: 267841






