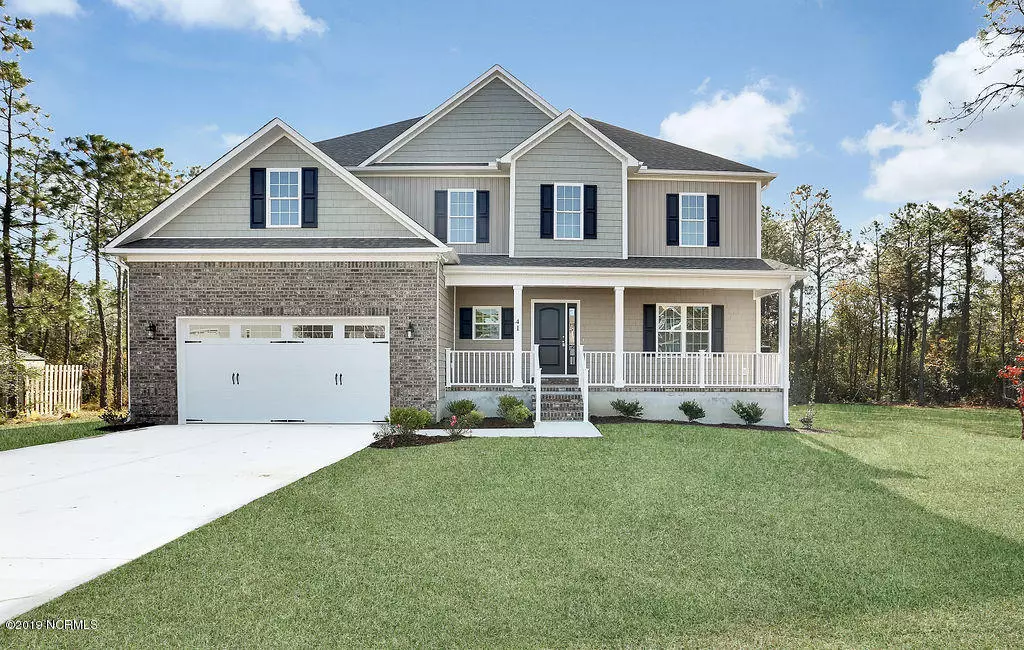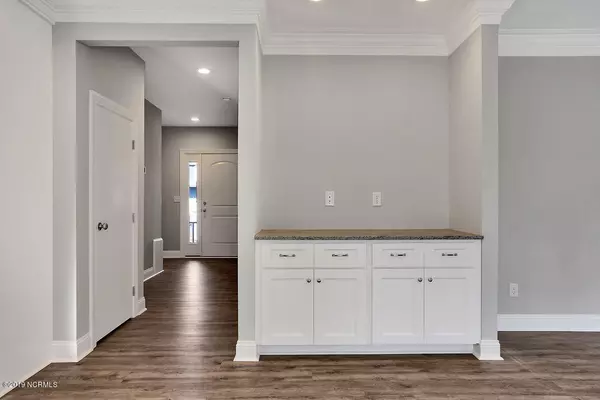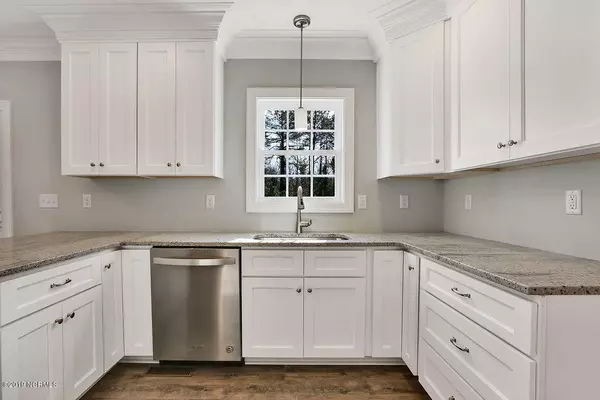$395,000
$359,900
9.8%For more information regarding the value of a property, please contact us for a free consultation.
4 Beds
4 Baths
2,668 SqFt
SOLD DATE : 02/28/2020
Key Details
Sold Price $395,000
Property Type Single Family Home
Sub Type Single Family Residence
Listing Status Sold
Purchase Type For Sale
Square Footage 2,668 sqft
Price per Sqft $148
Subdivision Pinnacle Ridge
MLS Listing ID 100173300
Sold Date 02/28/20
Style Wood Frame
Bedrooms 4
Full Baths 3
Half Baths 1
HOA Fees $300
HOA Y/N Yes
Originating Board North Carolina Regional MLS
Year Built 2019
Lot Size 1.520 Acres
Acres 1.52
Lot Dimensions 45x207x80x203x94
Property Description
Brand new & Move-in Ready for the Holidays! This 2 story new construction home in Pinnacle Ridge is exactly what you've been looking for! Two master suites, one up, one down, and beautiful features throughout such as gas FP, LVP floors in living areas, and a lovely kitchen with lots of cabinets, granite counters, and adjoining dining area open to the generous living room. Impressive upstairs Master suite with sitting area, tiled shower with 2 heads & bench seat, separate tub with tile surround, dual vanity and huge WIC with amble built-in shelving. Two more spacious BRs, a Bonus room, guest bath with double vanity & large tub/shower, plus a laundry room and walk-in attic storage complete the upstairs. The 2nd master suite is downstairs and offers a private bath with dual vanity and walk-in shower with bench seat. Sliders lead out to relaxing screened porch & very nice deck overlooking the backyard fully sodded and with abundant natural woods area. Ceiling fans in all BR's, LVT Floors in baths, trim, recessed lights, & much more! Home is new construction, sqft & measurements are per builders plan and are subject to change. Builder reserves right to make changes during construction.
Location
State NC
County Pender
Community Pinnacle Ridge
Zoning PD
Direction From Hampstead, Hwy 17 North. Go past the light at Sloop Point Loop and Turn Left into Pinnacle Ridge onto Pinnacle Parkway (next to Dollar General). Continue to First LEFT on Scrub Oaks Dr, then turn left into Angel Oaks Culdesac. home on left.
Location Details Mainland
Rooms
Basement Crawl Space, None
Primary Bedroom Level Non Primary Living Area
Interior
Interior Features Foyer, Master Downstairs, Ceiling Fan(s), Walk-in Shower, Walk-In Closet(s)
Heating Forced Air, Heat Pump
Cooling Central Air
Flooring Carpet, Tile, See Remarks
Appliance Stove/Oven - Electric, Microwave - Built-In, Dishwasher
Laundry Inside
Exterior
Exterior Feature None
Parking Features Off Street, Paved
Garage Spaces 2.0
Pool None
Waterfront Description None
Roof Type Architectural Shingle
Porch Porch, Screened
Building
Story 2
Entry Level Two
Sewer Septic On Site
Water Well
Structure Type None
New Construction Yes
Others
Tax ID 4204-55-3963-0000
Acceptable Financing Cash, Conventional, FHA, USDA Loan, VA Loan
Listing Terms Cash, Conventional, FHA, USDA Loan, VA Loan
Special Listing Condition None
Read Less Info
Want to know what your home might be worth? Contact us for a FREE valuation!

Our team is ready to help you sell your home for the highest possible price ASAP

GET MORE INFORMATION
Owner/Broker In Charge | License ID: 267841






