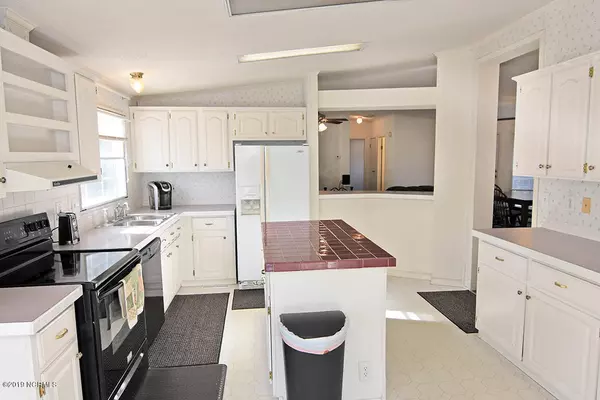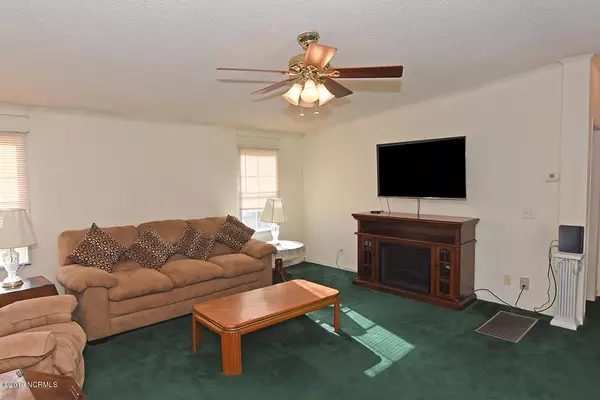$122,000
$120,000
1.7%For more information regarding the value of a property, please contact us for a free consultation.
3 Beds
2 Baths
1,452 SqFt
SOLD DATE : 07/10/2020
Key Details
Sold Price $122,000
Property Type Manufactured Home
Sub Type Manufactured Home
Listing Status Sold
Purchase Type For Sale
Square Footage 1,452 sqft
Price per Sqft $84
Subdivision Creekwalk @ Bellhammon
MLS Listing ID 100195618
Sold Date 07/10/20
Style Wood Frame
Bedrooms 3
Full Baths 2
HOA Y/N No
Originating Board North Carolina Regional MLS
Year Built 1998
Lot Size 0.470 Acres
Acres 0.47
Lot Dimensions 99x239x86x209
Property Description
Great opportunity for a large almost half acre lot in Creekwalk @ Bellhammon Plantation. Tons of curb appeal with a newer metal roof, large driveway and double gated fence for easy access to the backyard. The open floor plan is great for entertaining with lots of natural light, a sizable dining room and enough area for barstools at the bar. The kitchen is bright and spacious with sliding doors leading to the outside deck and private yard. The mud/laundry room has a separate entrance from the driveway perfect for rainy days. The split bedroom floor plan is perfect for privacy with the master bedroom separate from the other 2 bedrooms. The master bedroom has spacious closets and an ensuite bathroom with double sinks and a soaker tub. The private .45 acre yard has plenty of room for pets, gardening, or just enjoying a quiet afternoon. The neighborhood is a country-like setting while conveniently located to all the beaches, shopping, dining and entertainment this area has to offer.
Location
State NC
County Pender
Community Creekwalk @ Bellhammon
Zoning PD
Direction From Wilmington take I-40 W. Take exit 414 (Holly Shelter Rd.) Turn left onto Holly Shelter Rd (signs for Castle Hayne) Turn right onto US 117/133 (Castle Hayne Rd). Continue on NC-117/133 N. Take a left at Paul's Place Hot Dogs. Turn left Carver Dr. From Carver, take the 4th right on Belhammon Drive, take first LEFT on Belhammon Forest Dr. Belhammon Forest circles around.
Rooms
Basement None
Interior
Interior Features 1st Floor Master, Blinds/Shades, Ceiling Fan(s)
Heating Heat Pump
Cooling Central
Flooring Carpet
Appliance None, Dishwasher, Ice Maker, Refrigerator, Stove/Oven - Electric, Vent Hood
Exterior
Garage Paved
Pool None
Utilities Available Septic On Site, Well Water
Waterfront No
Roof Type Metal
Accessibility None
Porch Deck, Porch
Parking Type Paved
Garage No
Building
Lot Description Land Locked
Story 1
New Construction No
Schools
Elementary Schools Cape Fear
Middle Schools Cape Fear
High Schools Heide Trask
Others
Tax ID 3223-32-5782-0000
Acceptable Financing USDA Loan, Cash, Conventional, FHA
Listing Terms USDA Loan, Cash, Conventional, FHA
Read Less Info
Want to know what your home might be worth? Contact us for a FREE valuation!

Our team is ready to help you sell your home for the highest possible price ASAP

GET MORE INFORMATION

Owner/Broker In Charge | License ID: 267841






