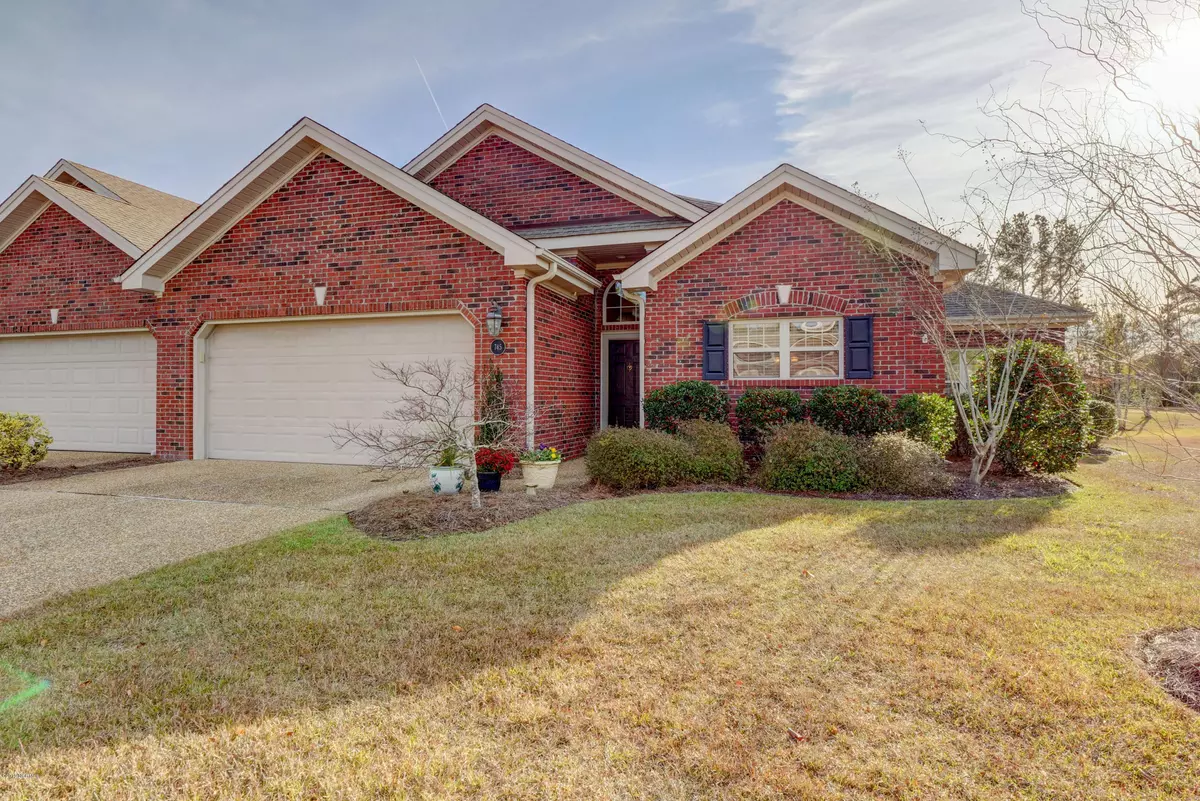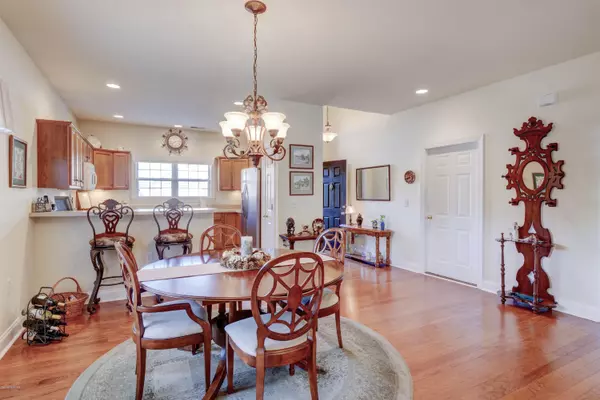$229,000
$230,000
0.4%For more information regarding the value of a property, please contact us for a free consultation.
3 Beds
2 Baths
1,930 SqFt
SOLD DATE : 01/29/2020
Key Details
Sold Price $229,000
Property Type Townhouse
Sub Type Townhouse
Listing Status Sold
Purchase Type For Sale
Square Footage 1,930 sqft
Price per Sqft $118
Subdivision Westport
MLS Listing ID 100195601
Sold Date 01/29/20
Style Wood Frame
Bedrooms 3
Full Baths 2
HOA Fees $2,696
HOA Y/N Yes
Originating Board North Carolina Regional MLS
Year Built 2005
Annual Tax Amount $1,422
Lot Size 3,920 Sqft
Acres 0.09
Lot Dimensions Irregular
Property Description
Exceptional one owner brick townhome! The carefree lifestyle you crave is available in desirable Westport. Casual coastal living is yours in this 3 bedroom, 2 bath home with a 2 car garage. The owner's custom touches add detail and design not found in other units. Additional windows allow for an abundance of natural light. The expanded space totals over 1900 heated square feet. Open living area with wood floors, fireplace with gas logs, plus a volume ceiling! Enjoy spending time in the cozy sun room with views to the outdoors and private courtyard with patio. Master bedroom features double closets and a spacious 12 x 10 sitting area perfect for study or office. Convenient to shopping with the luxury of a quite location, Westport offers it all! Community amenities include two pools, clubhouse, and playground. A must see home!
Location
State NC
County Brunswick
Community Westport
Zoning LE-PUD
Direction Cape Fear Memorial Bridge west into Brunswick County. Exit towards Southport onto Hwy 133 at Bellville. Approximately 3 and a half miles, turn right into Westport onto Westport Drive. Continue .4 miles to Right onto Beachwalk Drive. Townhouse is end unit on the left approximately .1 mile onto Beachwalk Drive.
Location Details Mainland
Rooms
Basement None
Primary Bedroom Level Primary Living Area
Interior
Interior Features Foyer, 9Ft+ Ceilings, Pantry, Walk-in Shower, Walk-In Closet(s)
Heating Electric, Forced Air, Heat Pump
Cooling Central Air, Zoned
Flooring Carpet, Tile, Wood
Fireplaces Type Gas Log
Fireplace Yes
Window Features Thermal Windows,Blinds
Appliance Stove/Oven - Electric, Microwave - Built-In, Disposal, Dishwasher
Laundry Laundry Closet
Exterior
Exterior Feature Irrigation System
Parking Features Off Street, Paved
Garage Spaces 2.0
Roof Type Shingle
Porch Patio
Building
Story 1
Entry Level End Unit,One
Foundation Slab
Sewer Municipal Sewer
Water Municipal Water
Structure Type Irrigation System
New Construction No
Others
Tax ID 059bb041
Acceptable Financing Cash, Conventional, FHA, VA Loan
Listing Terms Cash, Conventional, FHA, VA Loan
Special Listing Condition None
Read Less Info
Want to know what your home might be worth? Contact us for a FREE valuation!

Our team is ready to help you sell your home for the highest possible price ASAP

GET MORE INFORMATION
Owner/Broker In Charge | License ID: 267841






