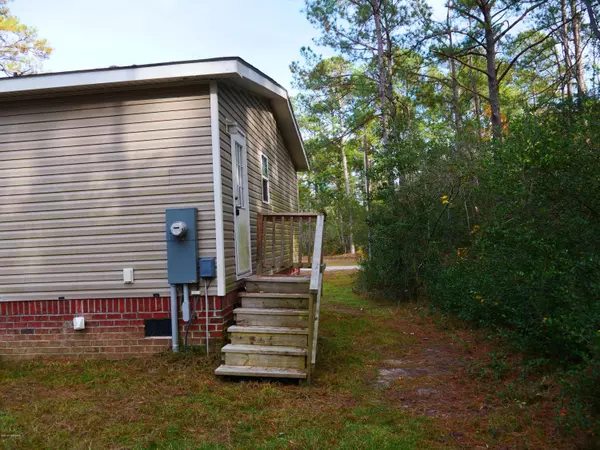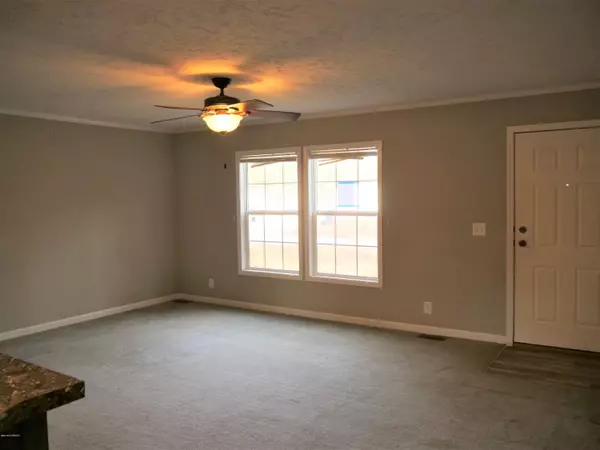$86,250
$84,900
1.6%For more information regarding the value of a property, please contact us for a free consultation.
3 Beds
2 Baths
1,188 SqFt
SOLD DATE : 01/07/2020
Key Details
Sold Price $86,250
Property Type Manufactured Home
Sub Type Manufactured Home
Listing Status Sold
Purchase Type For Sale
Square Footage 1,188 sqft
Price per Sqft $72
Subdivision Coastal Retreat
MLS Listing ID 100195333
Sold Date 01/07/20
Style Wood Frame
Bedrooms 3
Full Baths 2
HOA Y/N No
Originating Board North Carolina Regional MLS
Year Built 2016
Lot Size 8,276 Sqft
Acres 0.19
Lot Dimensions 54x148x55x145
Property Description
Looking for a primary residence or coastal getaway home just a few minutes from the white sands of Holden Beach? This 2016 model manufactured home is located in the Coastal Retreat neighborhood and is situated on a private lot with a huge back yard surrounded by trees and plenty of privacy. Inside you will find a large living room that is wide open to the kitchen and dining areas. A well laid out split floor plan offers privacy and function. The centerpiece of this home is it's beautiful kitchen with a huge center island, tons of gleaming cabinetry, vinyl plank flooring, tile back-splash & recessed lighting. Enjoy plenty of natural light in the kitchen with windows overlooking the back yard. Just off the kitchen & dining areas, a large laundry / mudroom area offers nice function & additional storage space. The master suite includes a modern bath with natural light, glass door shower, double sink vanity and even more modern wood cabinetry. Take a look at this unique Coastal Carolina home today, as it's sure to go quickly!
Location
State NC
County Brunswick
Community Coastal Retreat
Zoning CO-R-6000
Direction From Holden Beach, follow causeway to light and turn Right onto Sabbath Home Road. Left onto Old Ferry, Left onto Stanbury. Right onto Elkin Street, property on the Left.
Location Details Mainland
Rooms
Primary Bedroom Level Primary Living Area
Interior
Interior Features Ceiling Fan(s), Walk-in Shower
Heating Heat Pump
Cooling Central Air
Flooring LVT/LVP, Carpet
Fireplaces Type None
Fireplace No
Appliance Vent Hood, Stove/Oven - Electric, Refrigerator, Dishwasher
Laundry In Kitchen
Exterior
Garage Off Street
Waterfront No
Waterfront Description None
Roof Type Shingle
Porch None
Building
Lot Description Open Lot
Story 1
Entry Level One
Foundation Brick/Mortar
Sewer Septic On Site
Water Municipal Water
New Construction No
Others
Tax ID 216jc122
Acceptable Financing Cash, Conventional
Listing Terms Cash, Conventional
Special Listing Condition REO
Read Less Info
Want to know what your home might be worth? Contact us for a FREE valuation!

Our team is ready to help you sell your home for the highest possible price ASAP

GET MORE INFORMATION

Owner/Broker In Charge | License ID: 267841






