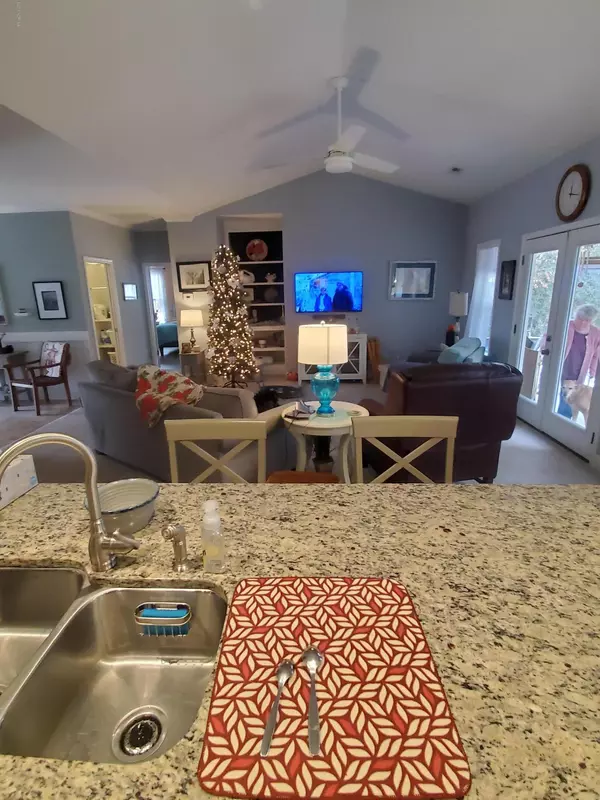$295,000
$308,000
4.2%For more information regarding the value of a property, please contact us for a free consultation.
4 Beds
3 Baths
2,120 SqFt
SOLD DATE : 03/10/2020
Key Details
Sold Price $295,000
Property Type Single Family Home
Sub Type Single Family Residence
Listing Status Sold
Purchase Type For Sale
Square Footage 2,120 sqft
Price per Sqft $139
Subdivision Greenway Plantation
MLS Listing ID 100195786
Sold Date 03/10/20
Style Wood Frame
Bedrooms 4
Full Baths 3
HOA Y/N No
Originating Board North Carolina Regional MLS
Year Built 2013
Lot Size 0.519 Acres
Acres 0.52
Lot Dimensions 78x204x171x182
Property Description
Better than new custom-built home on huge (over half acre) cul du sac tree lined lot in great neighborhood with no HOA fees! This home has it all. Open floor plan with sprawling ceilings, built in shelving, beautiful kitchen with custom cabinets, granite, tile backsplash and floors, and great pantry with all appliances included! breakfast nook overlooks private yard, screened porch with patio and walkway to the shed and outdoor shower. Master bedroom is enormous with tray ceiling, LVP flooring and bathroom with great shower, tons of counter space and all the amenities you would want including a towel warmer for the chilly mornings! Great closet with tons of shelving and space. Split floor plan with two oversized bedrooms with LVP flooring and a second bathroom with another double vanity and shower! One bedroom only used occasionally as office. Home looks new except for the upgrades. Cabinets in laundry room, sink and water softener in garage along with workshop area. Bonus room is 4th bedroom and has a full bath too! Yard has full irrigation and sod throughout with great landscaping and even a palm tree! You will not find a better home and location in the Topsail school district for this price!
Location
State NC
County Pender
Community Greenway Plantation
Zoning PD
Direction 17 N, right on Sloop Point Loop Rd, left on Doral Dr, left on Pebble Beach Drive, home is on the right just before cul de sac.
Location Details Mainland
Rooms
Other Rooms Storage
Primary Bedroom Level Primary Living Area
Interior
Interior Features Master Downstairs, 9Ft+ Ceilings, Tray Ceiling(s), Vaulted Ceiling(s), Ceiling Fan(s), Walk-in Shower, Walk-In Closet(s)
Heating Heat Pump
Cooling Central Air
Flooring Carpet, Laminate, Tile
Fireplaces Type None
Fireplace No
Appliance Water Softener, Stove/Oven - Electric, Refrigerator, Microwave - Built-In, Dishwasher
Laundry Inside
Exterior
Exterior Feature None
Parking Features Off Street, Paved
Garage Spaces 2.0
Roof Type Architectural Shingle
Porch Porch, Screened
Building
Lot Description Cul-de-Sac Lot
Story 1
Entry Level One
Foundation Slab
Sewer Septic On Site
Water Well
Structure Type None
New Construction No
Others
Tax ID 4204-92-9209-0000
Acceptable Financing Cash, Conventional, FHA, VA Loan
Listing Terms Cash, Conventional, FHA, VA Loan
Special Listing Condition None
Read Less Info
Want to know what your home might be worth? Contact us for a FREE valuation!

Our team is ready to help you sell your home for the highest possible price ASAP

GET MORE INFORMATION
Owner/Broker In Charge | License ID: 267841






