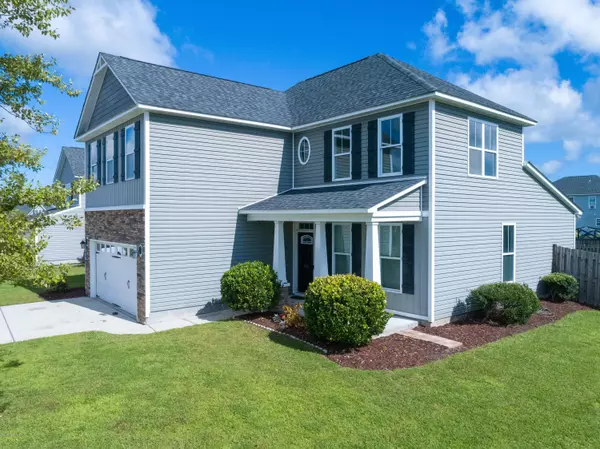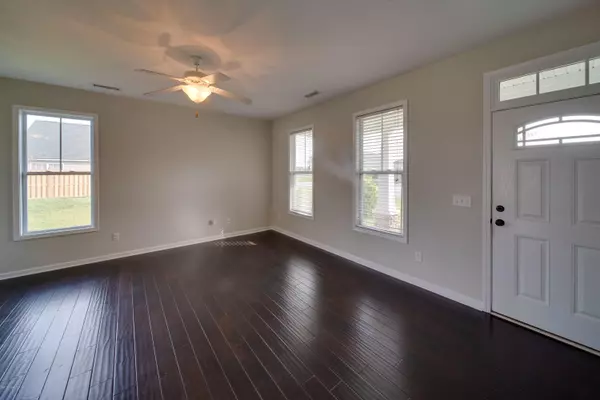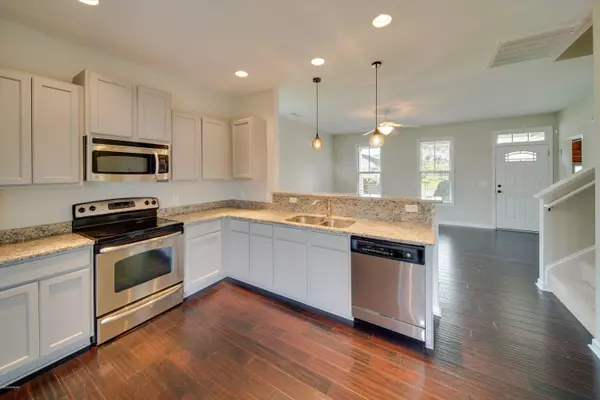$260,050
$266,500
2.4%For more information regarding the value of a property, please contact us for a free consultation.
3 Beds
3 Baths
2,004 SqFt
SOLD DATE : 02/17/2020
Key Details
Sold Price $260,050
Property Type Single Family Home
Sub Type Single Family Residence
Listing Status Sold
Purchase Type For Sale
Square Footage 2,004 sqft
Price per Sqft $129
Subdivision West Bay Estates
MLS Listing ID 100184727
Sold Date 02/17/20
Style Wood Frame
Bedrooms 3
Full Baths 2
Half Baths 1
HOA Fees $469
HOA Y/N Yes
Originating Board North Carolina Regional MLS
Year Built 2010
Lot Size 7,405 Sqft
Acres 0.17
Lot Dimensions 62 x 120
Property Description
This spacious home built by Stevens Fine Homes is conveniently located close to Ogden Park in the beautiful West Bay Estates community. The rocking chair front porch and stonework gives gorgeous curb appeal. This 3 bedroom, 2.5 bathroom has everything you need. Open and bright floor plan, granite countertops, hardwood flooring, fresh paint, new carpet, laundry room and a fenced in backyard. The owner's suite is located on the first floor that features a trey ceiling, custom walk-in closet, and private luxury bath with tile flooring, double vanity, and separate soaking tub. Upstairs you will find 2 spacious bedrooms with walk-in closets and a large family room with a bar area that makes for perfect entertaining. Home is also close to shopping, dining and area beaches. Don't miss out!
Location
State NC
County New Hanover
Community West Bay Estates
Zoning R-10
Direction US-17 BUS N/Market Street, Turn left onto Lendire Road, Turn right to stay on Lendire Road, Turn left onto Chipley Drive, Turn right at the 2nd cross street onto Montego Court, home is on right.
Location Details Mainland
Rooms
Primary Bedroom Level Primary Living Area
Interior
Interior Features Tray Ceiling(s), Ceiling Fan(s), Walk-In Closet(s)
Heating Electric, Forced Air, Heat Pump
Cooling Central Air
Flooring Carpet, Tile, Wood
Fireplaces Type None
Fireplace No
Appliance Stove/Oven - Electric, Microwave - Built-In, Dishwasher
Laundry Inside
Exterior
Exterior Feature Irrigation System
Garage Paved
Garage Spaces 2.0
Waterfront No
Roof Type Shingle
Porch Patio, Porch
Building
Story 2
Entry Level Two
Foundation Slab
Sewer Municipal Sewer
Water Municipal Water
Structure Type Irrigation System
New Construction No
Others
Tax ID R04400-001-356-000
Acceptable Financing Cash, Conventional, FHA, USDA Loan, VA Loan
Listing Terms Cash, Conventional, FHA, USDA Loan, VA Loan
Special Listing Condition None
Read Less Info
Want to know what your home might be worth? Contact us for a FREE valuation!

Our team is ready to help you sell your home for the highest possible price ASAP

GET MORE INFORMATION

Owner/Broker In Charge | License ID: 267841






