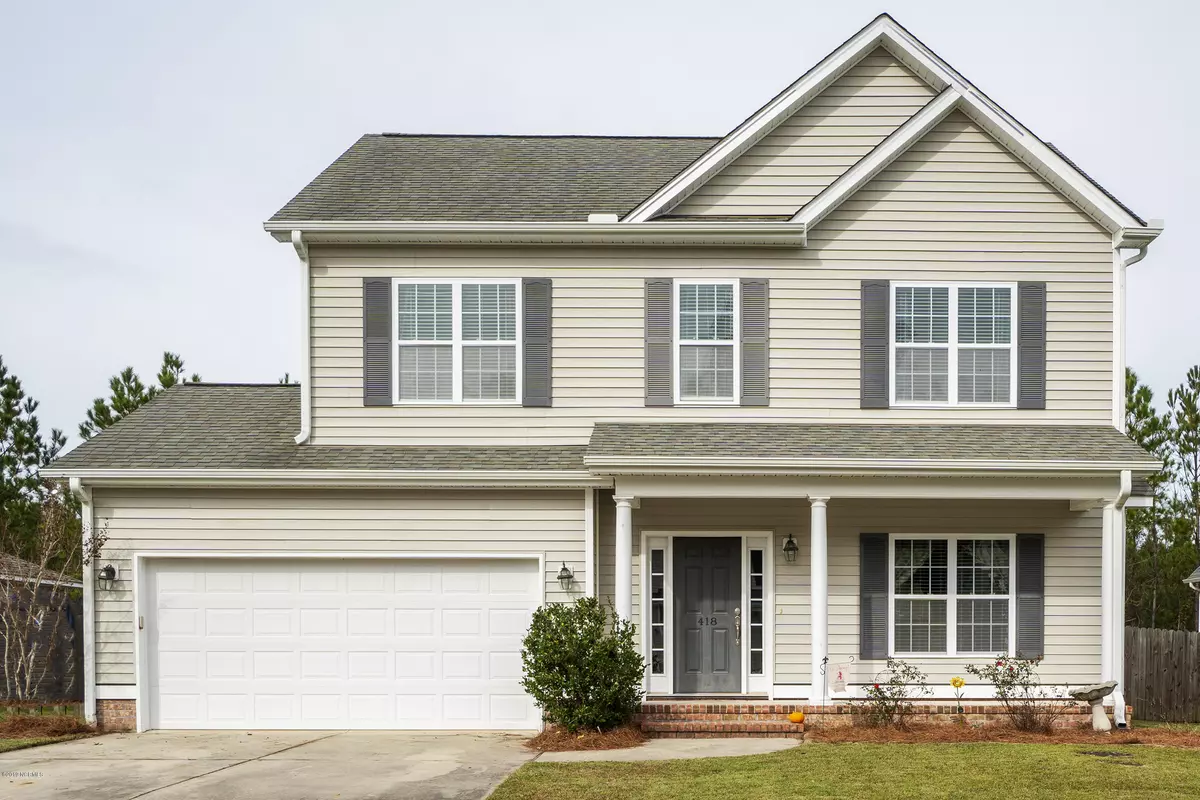$182,000
$180,000
1.1%For more information regarding the value of a property, please contact us for a free consultation.
3 Beds
3 Baths
1,604 SqFt
SOLD DATE : 01/13/2020
Key Details
Sold Price $182,000
Property Type Single Family Home
Sub Type Single Family Residence
Listing Status Sold
Purchase Type For Sale
Square Footage 1,604 sqft
Price per Sqft $113
Subdivision Satterfield
MLS Listing ID 100193185
Sold Date 01/13/20
Style Wood Frame
Bedrooms 3
Full Baths 2
Half Baths 1
HOA Y/N No
Originating Board North Carolina Regional MLS
Year Built 2008
Annual Tax Amount $997
Lot Size 7,841 Sqft
Acres 0.18
Lot Dimensions 72 x 111 x 72 x 112
Property Description
A lovely Home for a lovely Family just came available with plenty of charm. From the spacious floor plan that has great flow for entertaining to the cute little Loft and massive backyard, you will want to hurry and check it out.
You will love enjoying coffee on your front porch as you rock away in your rocking chairs, but once you step inside you will feel right at Home. Sit around your spacious living room & cozy Gas Logs Fireplace this Winter. Entertain from your great sized Kitchen and sunny eat in dining area. It has plentiful Cabinet and Counter space as well as a handy dandy Pantry plus a powder room right down the Hallway.
Make your way up the stairs where you will find each bedroom and an extra large Master. The Master Bedroom has a spacious walk in closet and the Bathroom has dual vanities, perfect for you and your significant other. Each guest bedroom is generously sized and the home even has the cutest Loft area, which provides an extra room for a Hobby or you can turn it into a guest room.
All in all this home is pretty fabulous, tucked away off of Old Cherry Point Road in a great neighborhood. Enjoy your Holidays entertaining your family & friends in your NEW home!
Location
State NC
County Craven
Community Satterfield
Zoning Residential
Direction Take Hwy 70 E toward Havelock. Turn left onto Garner Road, right onto Old Cherry Point Road. Turn right onto Satterfield Drive, the home is on your right.
Location Details Mainland
Rooms
Primary Bedroom Level Non Primary Living Area
Ensuite Laundry Inside
Interior
Interior Features Pantry, Eat-in Kitchen, Walk-In Closet(s)
Laundry Location Inside
Heating Heat Pump
Cooling Central Air
Flooring Carpet, Laminate, Vinyl
Fireplaces Type Gas Log
Fireplace Yes
Appliance Stove/Oven - Electric, Refrigerator, Microwave - Built-In, Dishwasher
Laundry Inside
Exterior
Exterior Feature None
Garage On Site, Paved
Garage Spaces 2.0
Pool None
Waterfront No
Waterfront Description None
Roof Type Shingle,Composition
Porch Open, Covered, Patio, Porch
Parking Type On Site, Paved
Building
Story 2
Foundation Slab
Sewer Municipal Sewer
Water Municipal Water
Structure Type None
New Construction No
Others
Tax ID 7-024-A-010
Acceptable Financing Cash, Conventional, FHA, USDA Loan, VA Loan
Listing Terms Cash, Conventional, FHA, USDA Loan, VA Loan
Special Listing Condition None
Read Less Info
Want to know what your home might be worth? Contact us for a FREE valuation!

Our team is ready to help you sell your home for the highest possible price ASAP

GET MORE INFORMATION

Owner/Broker In Charge | License ID: 267841






