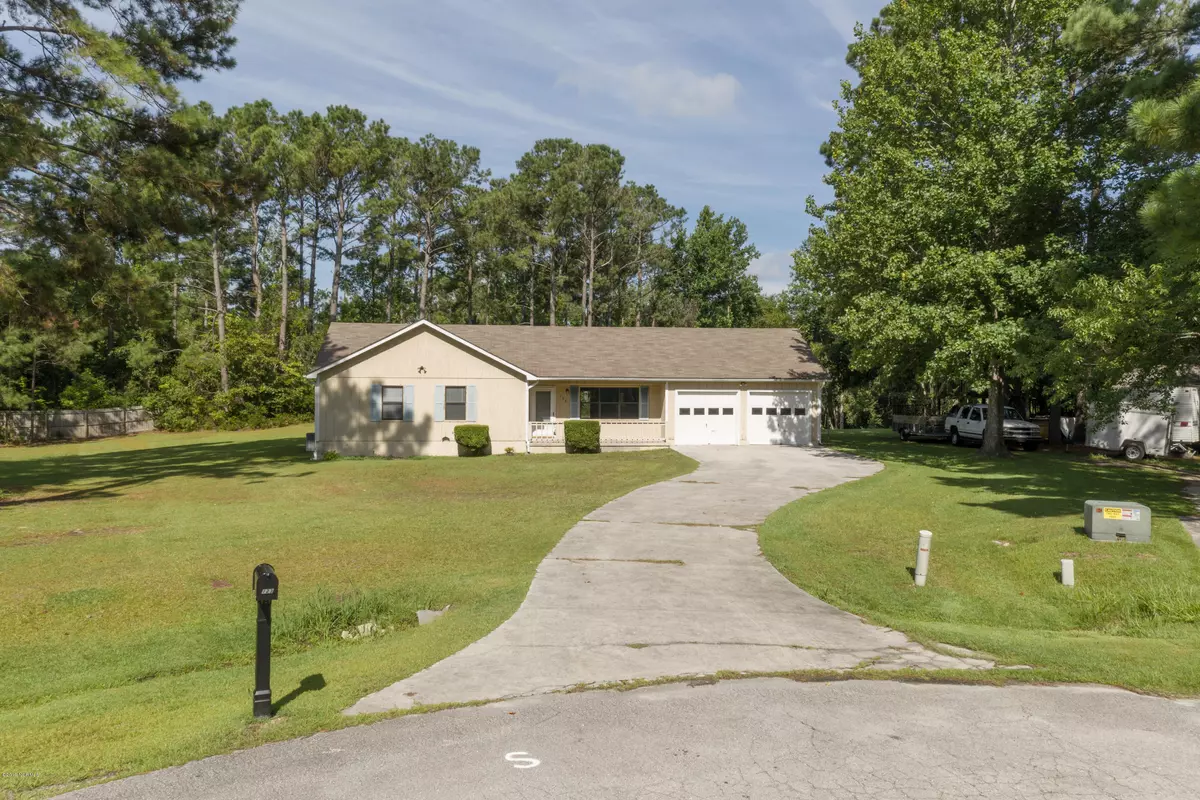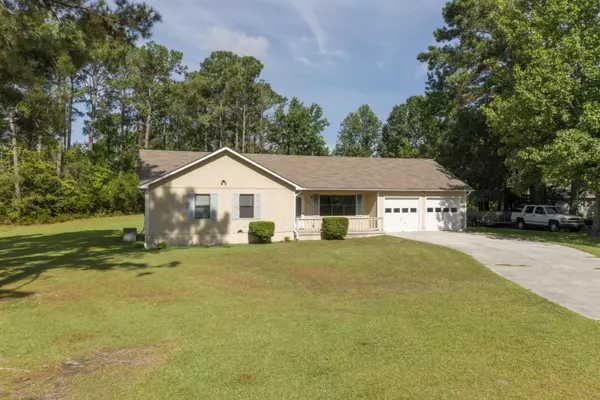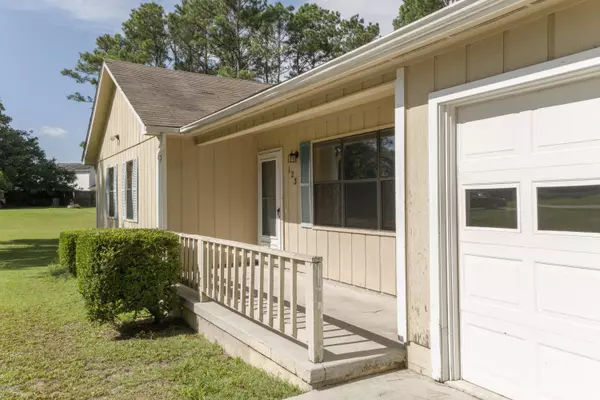$128,500
$135,000
4.8%For more information regarding the value of a property, please contact us for a free consultation.
3 Beds
2 Baths
1,231 SqFt
SOLD DATE : 03/11/2020
Key Details
Sold Price $128,500
Property Type Single Family Home
Sub Type Single Family Residence
Listing Status Sold
Purchase Type For Sale
Square Footage 1,231 sqft
Price per Sqft $104
Subdivision Whispering Pines
MLS Listing ID 100178320
Sold Date 03/11/20
Style Wood Frame
Bedrooms 3
Full Baths 2
HOA Y/N No
Originating Board North Carolina Regional MLS
Year Built 1990
Lot Size 0.860 Acres
Acres 0.86
Lot Dimensions 45'x194'x328'x422'
Property Description
TUCKED AWAY! This charming home is situated on a quiet cul-de-sac in the back of Whispering Pines on over 3/4 of an acre. A single level home perfect for family friendly living, 123 Pine Needle Drive is a 3 Bd, 2-bath ranch with a large open area which accommodates the kitchen, dining and living room. The cupboard-clad kitchen features an island connecting the cooking and dining areas. The living room is a bright, open space. The three dreamy bedrooms occupy the one side of the home, one being a large master with a walk-in closet and bath. And there is an attached, oversized, two-car garage. Outdoors, a grassy yard offers plenty of play space for kids, a country front porch is rocking chair ready, and there is a back patio for grill out. The home is located close to a full range of coastal amenities, minutes from schools and shopping. Too affordable to last long, the home is offered at $135,000.
Location
State NC
County Onslow
Community Whispering Pines
Zoning R-15
Direction Head north on E Sabiston Dr toward W Corbett Ave 46 ft Turn left onto NC-24 W/W Corbett Ave 1.8 mi Turn left onto Queens Creek Rd 3.2 mi Turn right 0.4 mi 123 Pine Needle Dr
Location Details Mainland
Rooms
Primary Bedroom Level Primary Living Area
Interior
Interior Features Master Downstairs, Ceiling Fan(s)
Heating Heat Pump
Cooling Central Air
Flooring Carpet, Vinyl
Fireplaces Type None
Fireplace No
Appliance Stove/Oven - Electric, Refrigerator, Dishwasher
Laundry In Garage
Exterior
Garage Paved
Garage Spaces 2.0
Roof Type Composition
Porch Covered, Patio, Porch
Building
Lot Description Cul-de-Sac Lot
Story 1
Entry Level One
Foundation Slab
Sewer Septic On Site
Water Municipal Water
New Construction No
Others
Tax ID 1315-300
Acceptable Financing Cash, Conventional, FHA, USDA Loan, VA Loan
Listing Terms Cash, Conventional, FHA, USDA Loan, VA Loan
Special Listing Condition None
Read Less Info
Want to know what your home might be worth? Contact us for a FREE valuation!

Our team is ready to help you sell your home for the highest possible price ASAP

GET MORE INFORMATION

Owner/Broker In Charge | License ID: 267841






