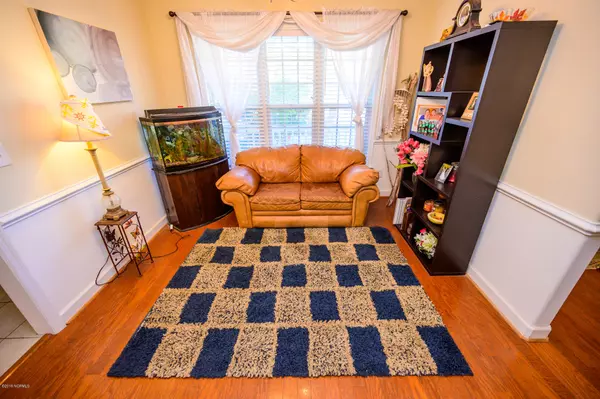$220,000
$225,000
2.2%For more information regarding the value of a property, please contact us for a free consultation.
4 Beds
3 Baths
1,947 SqFt
SOLD DATE : 12/10/2019
Key Details
Sold Price $220,000
Property Type Single Family Home
Sub Type Single Family Residence
Listing Status Sold
Purchase Type For Sale
Square Footage 1,947 sqft
Price per Sqft $112
Subdivision Sellhorn Heights
MLS Listing ID 100191955
Sold Date 12/10/19
Style Wood Frame
Bedrooms 4
Full Baths 3
HOA Fees $120
HOA Y/N No
Originating Board North Carolina Regional MLS
Year Built 2006
Annual Tax Amount $1,937
Lot Size 0.880 Acres
Acres 0.88
Lot Dimensions 82.38 X 131.36 IRR
Property Description
Get it before it's too late! 4 bed, 3 bath home in highly sought after Sellhorn Heights, with nearly an acre of property and tons of privacy. Family room has surround sound, vaulted ceiling, engineered hardwood floors and opens to a heated and cooled sunroom. Upgrades in the kitchen include granite counters, custom cabinetry and stainless steel appliances. The large master has tray ceiling with custom moulding and accent lighting to create just the right ambience. Master bath includes a jetted tub and a separate shower. 2 additional bedrooms downstairs and a shared full bath are ready to accomodate the kids or guests. And don't forget the additional full bath and bedroom above the garage. The backyard is set up to handle almost anything you could imagine. It is currently fenced into separate areas so the dogs and the family have their own spaces. As well as more land beyond the fence, the property keeps going and going!
Location
State NC
County Craven
Community Sellhorn Heights
Zoning Residential
Direction From Hwy 70 turn onto W. Grantham Rd. Turn left onto Old Airport Rd. Turn right onto Sellhorn Blvd. House will be on the left.
Rooms
Basement None
Interior
Interior Features Foyer, 1st Floor Master, Blinds/Shades, Ceiling Fan(s), Gas Logs, Pantry, Security System, Smoke Detectors, Walk-in Shower, Walk-In Closet, Whirlpool
Heating Heat Pump
Cooling Central
Flooring Carpet, Tile
Appliance Dishwasher, Disposal, Microwave - Built-In, Stove/Oven - Electric
Exterior
Garage Paved
Garage Spaces 2.0
Pool None
Utilities Available Municipal Sewer, Municipal Water
Waterfront No
Waterfront Description None
Roof Type Shingle
Porch Covered, Deck, Porch
Parking Type Paved
Garage Yes
Building
Story 1
New Construction No
Schools
Elementary Schools Creekside
Middle Schools Grover C.Fields
High Schools New Bern
Others
Tax ID 7-103-1-096
Acceptable Financing VA Loan, Cash, Conventional, FHA
Listing Terms VA Loan, Cash, Conventional, FHA
Read Less Info
Want to know what your home might be worth? Contact us for a FREE valuation!

Our team is ready to help you sell your home for the highest possible price ASAP

GET MORE INFORMATION

Owner/Broker In Charge | License ID: 267841






