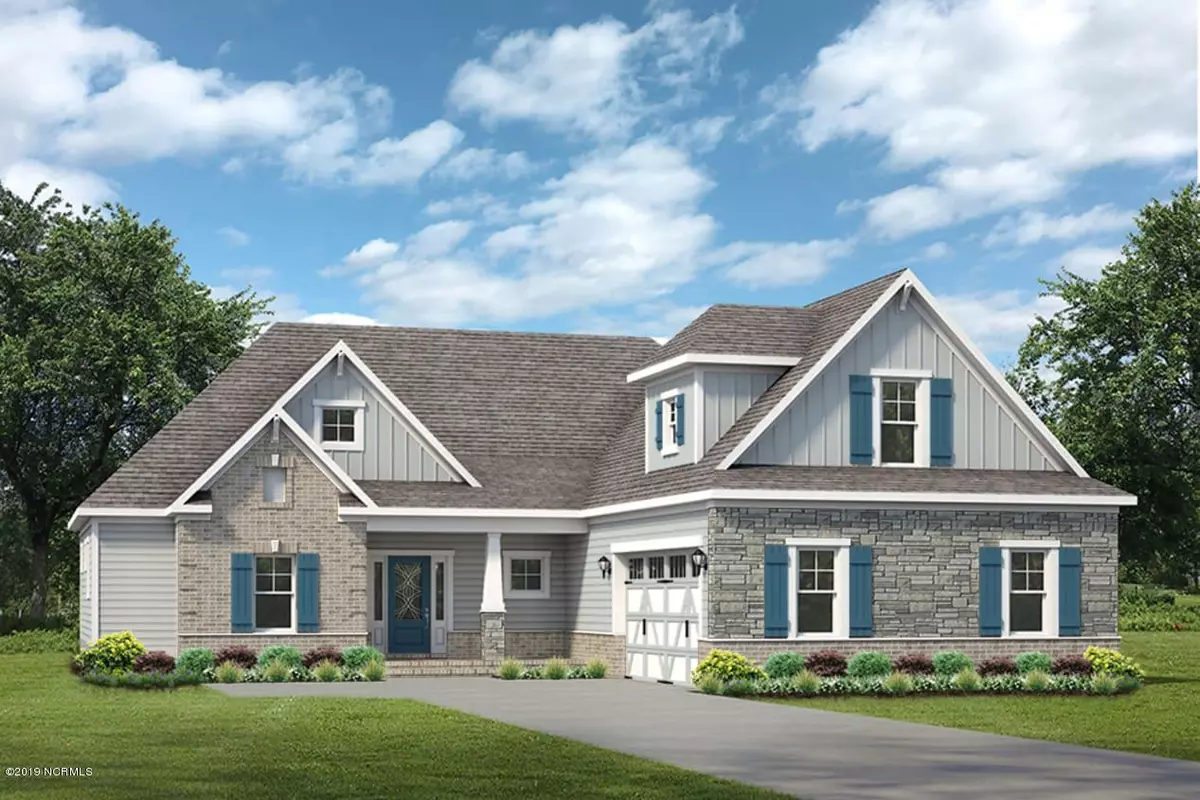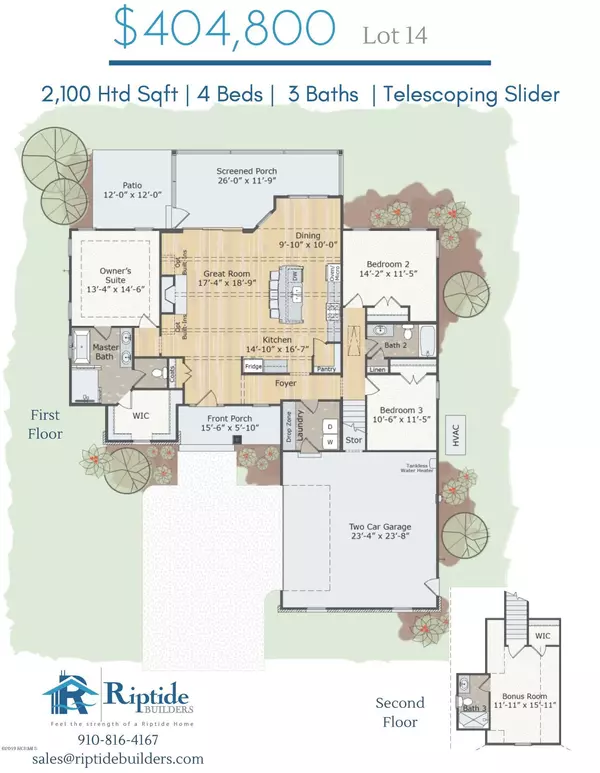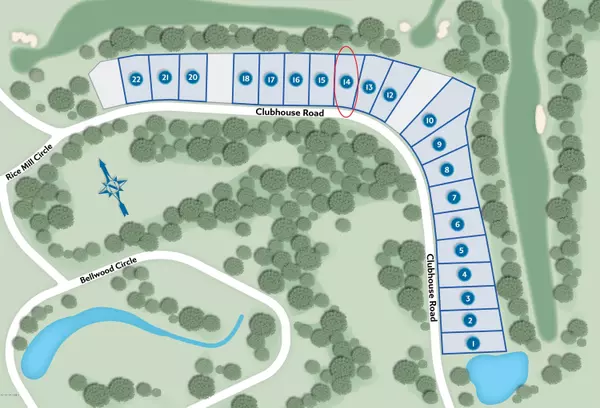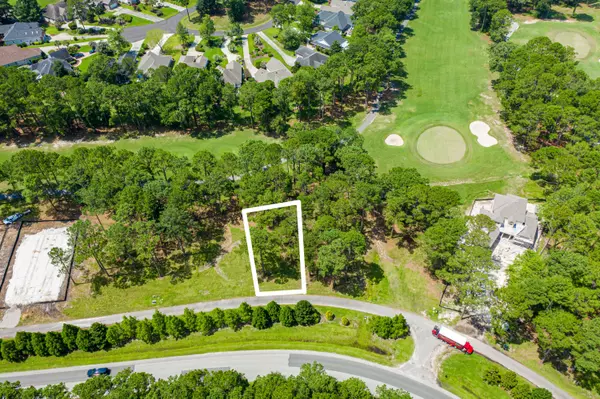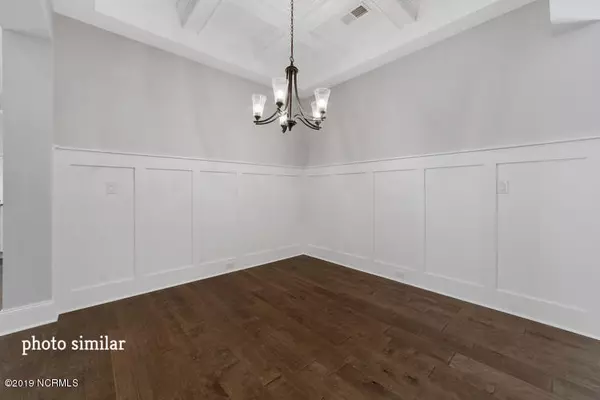$404,800
$404,800
For more information regarding the value of a property, please contact us for a free consultation.
4 Beds
3 Baths
2,100 SqFt
SOLD DATE : 02/24/2020
Key Details
Sold Price $404,800
Property Type Single Family Home
Sub Type Single Family Residence
Listing Status Sold
Purchase Type For Sale
Square Footage 2,100 sqft
Price per Sqft $192
Subdivision Sea Trail Plantation
MLS Listing ID 100196730
Sold Date 02/24/20
Style Wood Frame
Bedrooms 4
Full Baths 3
HOA Fees $650
HOA Y/N Yes
Originating Board North Carolina Regional MLS
Year Built 2020
Lot Size 0.350 Acres
Acres 0.35
Lot Dimensions 63 x 177 x 100 x 188
Property Description
Under construction in Sea Trail Plantation! The Hadley plan boasts a side load garage, James Hardie, brick + stone siding for exceptional curb appeal! Expansive foyer leads to a large Great Room w/ 11' celings + accent beams! Keep it social while in the Kitchen & Dining room in this open plan. Huge walk-in pantry for storage. This 2100 sqft home comes standardly w/ custom fireplace mantle /shiplap, tile fireplace surround & hardwoods. Kitchen has gas cooktop, SS appliances & farm sink, under cab lighting, soft close doors & drawers, tile backsplash, & large eat-in island. Master Suite has double tray ceilings & a stunning spa-like bath w/soaking tub. Escape to a zero entry tile shower w/ a lighted mosaic niche & dual sink vanity! Monster WIC in Master! Large laundry w/ mud room style drop zone. This plans also features a large 2nd fl 4th bedroom w/ bath as guest quarters! Tankless W/H & 15 SEER 3-zone HVAC system for energy efficiency! Grill patio & tiled screened porch included!
Location
State NC
County Brunswick
Community Sea Trail Plantation
Zoning MR3
Direction From listing office, head west on Sunset Blvd N toward Queen Anne. Turn right onto Clubhouse Rd. Turn right to stay on Clubhouse Rd. Home is under construction on left.
Location Details Mainland
Rooms
Basement None
Primary Bedroom Level Primary Living Area
Interior
Interior Features Foyer, Mud Room, Master Downstairs, 9Ft+ Ceilings, Tray Ceiling(s), Vaulted Ceiling(s), Ceiling Fan(s), Pantry, Walk-in Shower, Walk-In Closet(s)
Heating Electric, Heat Pump
Cooling Central Air
Flooring Carpet, Tile, Wood
Fireplaces Type Gas Log
Fireplace Yes
Window Features DP50 Windows
Appliance Vent Hood, Stove/Oven - Electric, Microwave - Built-In, Disposal, Dishwasher, Cooktop - Gas
Laundry Inside
Exterior
Exterior Feature Irrigation System
Parking Features On Site, Paved
Garage Spaces 2.0
Pool None
Waterfront Description None
Roof Type Architectural Shingle
Accessibility None
Porch Patio, Porch, Screened
Building
Lot Description On Golf Course
Story 2
Entry Level One and One Half
Foundation Raised
Sewer Municipal Sewer
Water Municipal Water
Structure Type Irrigation System
New Construction Yes
Others
Tax ID 242pe014
Acceptable Financing Cash, Conventional, FHA, USDA Loan, VA Loan
Listing Terms Cash, Conventional, FHA, USDA Loan, VA Loan
Special Listing Condition None
Read Less Info
Want to know what your home might be worth? Contact us for a FREE valuation!

Our team is ready to help you sell your home for the highest possible price ASAP

GET MORE INFORMATION
Owner/Broker In Charge | License ID: 267841

