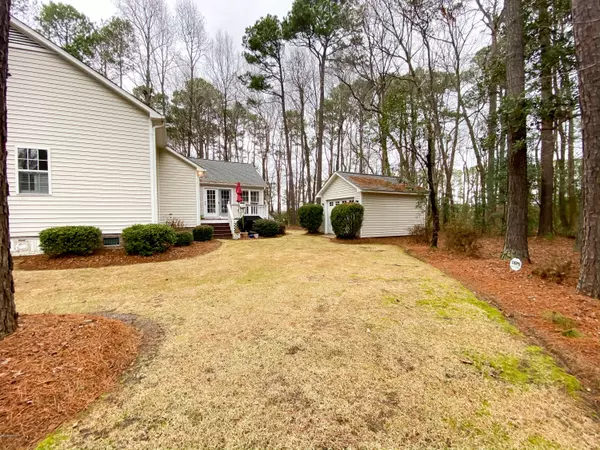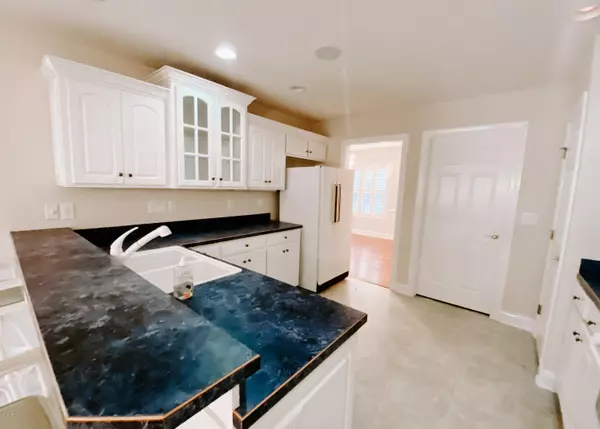$265,000
$274,900
3.6%For more information regarding the value of a property, please contact us for a free consultation.
3 Beds
3 Baths
2,370 SqFt
SOLD DATE : 03/10/2020
Key Details
Sold Price $265,000
Property Type Single Family Home
Sub Type Single Family Residence
Listing Status Sold
Purchase Type For Sale
Square Footage 2,370 sqft
Price per Sqft $111
Subdivision Greenbrier
MLS Listing ID 100196506
Sold Date 03/10/20
Style Wood Frame
Bedrooms 3
Full Baths 2
Half Baths 1
HOA Fees $90
HOA Y/N Yes
Originating Board North Carolina Regional MLS
Year Built 2002
Annual Tax Amount $2,360
Lot Size 0.781 Acres
Acres 0.78
Lot Dimensions 49.87x239.80 IRR
Property Description
Lovely home in Greenbrier on a cul-de-sac homesite. The layout features a split floor plan with two nice size bedrooms and a guest bath on one side, a Master Suite with a spacious master bathroom on the other. The large formal dining and family room are ideal for entertaining and open into a well design kitchen with bar and dining area. If you are looking for a bright large Sunroom, then this is a must see, loaded with windows looking out onto a wooded backyard. The sunroon also has a gas fireplace and opens onto a nice backyard deck. The upstairs FROG has a finished half bath and is ideal for as a additional bedroom, multipurpose room, or office. A unique addition to this home is a separate Workshop/Garage with power and built in shelving ideal for a hobbiest or gardner.
The local builder Rick Scheper constructed this home in 2001.
Location
State NC
County Craven
Community Greenbrier
Zoning Residential
Direction Turn into Greenbrier neighborhood, take left on Pine Valley. Stay straight until you see Bay Hill Ct on left. Home in middle of cul-de-sac.
Location Details Mainland
Rooms
Other Rooms Storage, Workshop
Basement Crawl Space, None
Primary Bedroom Level Primary Living Area
Ensuite Laundry Inside
Interior
Interior Features Foyer, Workshop, Master Downstairs, Tray Ceiling(s), Pantry, Walk-in Shower, Walk-In Closet(s)
Laundry Location Inside
Heating Heat Pump
Cooling Central Air
Flooring Carpet, Laminate, Tile
Fireplaces Type Gas Log
Fireplace Yes
Window Features Blinds
Appliance Stove/Oven - Electric, Refrigerator, Microwave - Built-In, Disposal, Dishwasher
Laundry Inside
Exterior
Garage Paved
Garage Spaces 2.0
Pool None
Utilities Available Natural Gas Connected
Waterfront No
Waterfront Description None
Roof Type Architectural Shingle
Porch Deck
Parking Type Paved
Building
Lot Description Cul-de-Sac Lot
Story 2
Entry Level One and One Half
Sewer Municipal Sewer
Water Municipal Water
New Construction No
Others
Tax ID 8-208-R-472
Acceptable Financing Cash, Conventional, FHA, USDA Loan, VA Loan
Listing Terms Cash, Conventional, FHA, USDA Loan, VA Loan
Special Listing Condition None
Read Less Info
Want to know what your home might be worth? Contact us for a FREE valuation!

Our team is ready to help you sell your home for the highest possible price ASAP

GET MORE INFORMATION

Owner/Broker In Charge | License ID: 267841






