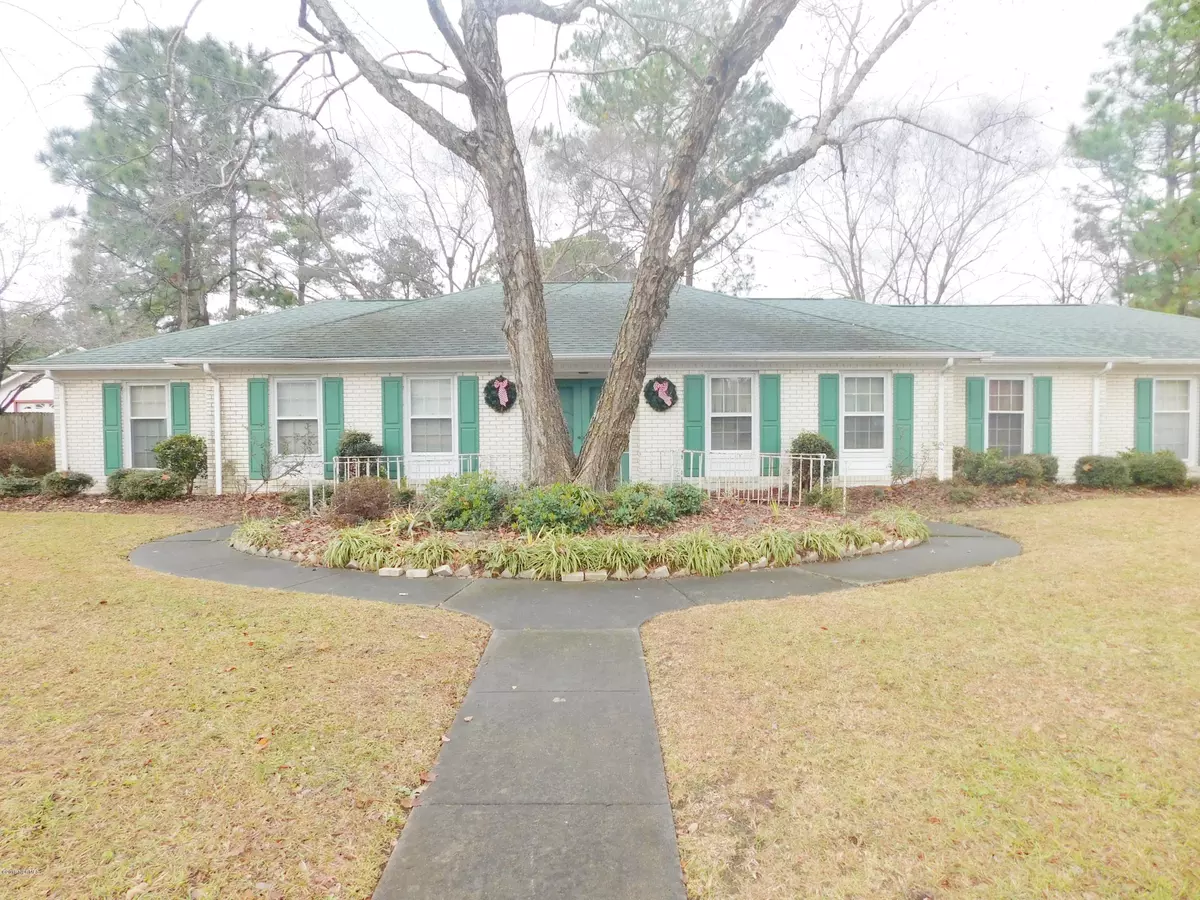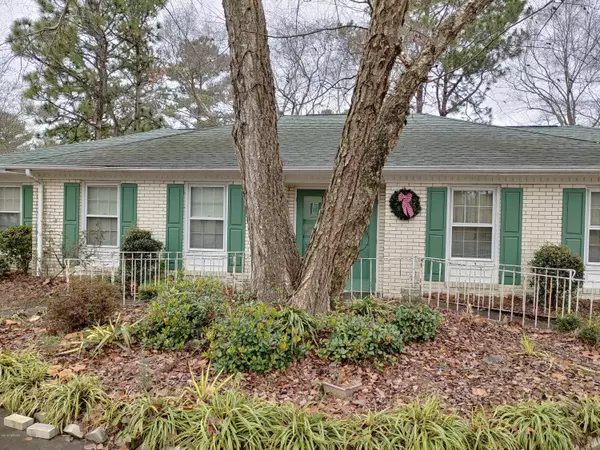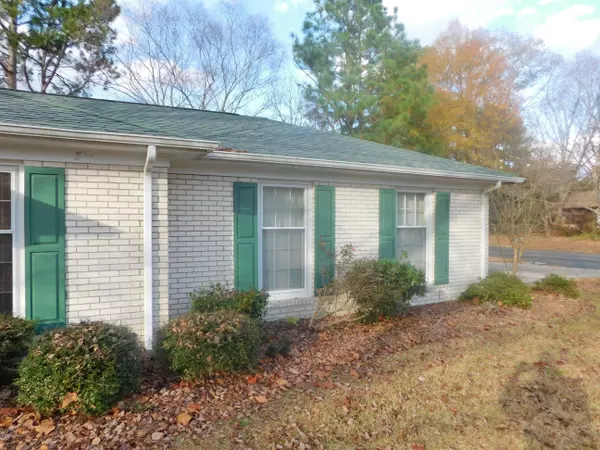$159,000
$159,000
For more information regarding the value of a property, please contact us for a free consultation.
3 Beds
3 Baths
2,239 SqFt
SOLD DATE : 02/22/2020
Key Details
Sold Price $159,000
Property Type Single Family Home
Sub Type Single Family Residence
Listing Status Sold
Purchase Type For Sale
Square Footage 2,239 sqft
Price per Sqft $71
Subdivision Cambridge
MLS Listing ID 100195023
Sold Date 02/22/20
Style Wood Frame
Bedrooms 3
Full Baths 3
HOA Y/N No
Originating Board North Carolina Regional MLS
Year Built 1980
Lot Size 0.390 Acres
Acres 0.39
Lot Dimensions 133x135x122x137
Property Description
Originally custom built by the Stuart Hardy Construction company and preserved by the original owner, this beautiful 3 bedroom 3 bedroom home has all the charm of southern living. Wide hallways and spacious rooms adorn the home with formal living areas and dining to suit. Kitchen is large with plenty of cabinets and stainless steel appliances. The home boasts over 2000 heated sq feet of living area, with 3 bedrooms, 3 full baths, and an added office and study rooms beyond the kitchen with its own private entrance. Could be used as a mother-in-law suite. Relax in a nice den with wood fireplace to cozy up to during the chilly winter. Enjoy the nice cool air of a newer split AC system during the summer. Neighborhood street is spacious with walkable side sections, bike lanes, and speed humps for additional safety. Close to PCC, shopping, Greenville Convention Center, and other entertainment.
Location
State NC
County Pitt
Community Cambridge
Zoning R6S
Direction From Greenville Convention Center, take a right on Hooker Rd from Greenville Blvd coming away from Walmart. Travel past Walmart on the right side for 0.25 miles. Take a right on Sedgefield Dr. for 0.3 miles. House will be on the left at the corner of Sedgefield & Burrington Rd before the dead end.
Rooms
Other Rooms Storage
Basement None
Interior
Interior Features Blinds/Shades, Ceiling Fan(s), Pantry, Walk-in Shower, Walk-In Closet
Heating Baseboard
Cooling Central
Flooring Carpet, Laminate, Tile
Appliance Dishwasher, Ice Maker, Microwave - Built-In, Refrigerator, Stove/Oven - Electric
Exterior
Garage Carport, Off Street, Paved
Carport Spaces 1
Pool None
Utilities Available Municipal Sewer, Municipal Water
Waterfront No
Waterfront Description None
Roof Type Architectural Shingle
Accessibility Accessible Entrance, Accessible Doors, Accessible Full Bath, Hallways, Accessible Kitchen
Porch None
Parking Type Carport, Off Street, Paved
Garage No
Building
Lot Description Dead End
Story 1
New Construction No
Schools
Elementary Schools Wintergreen
Middle Schools E. B. Aycock
High Schools J. H. Rose
Others
Tax ID 32572
Acceptable Financing VA Loan, Cash, Conventional, FHA
Listing Terms VA Loan, Cash, Conventional, FHA
Read Less Info
Want to know what your home might be worth? Contact us for a FREE valuation!

Our team is ready to help you sell your home for the highest possible price ASAP

GET MORE INFORMATION

Owner/Broker In Charge | License ID: 267841






