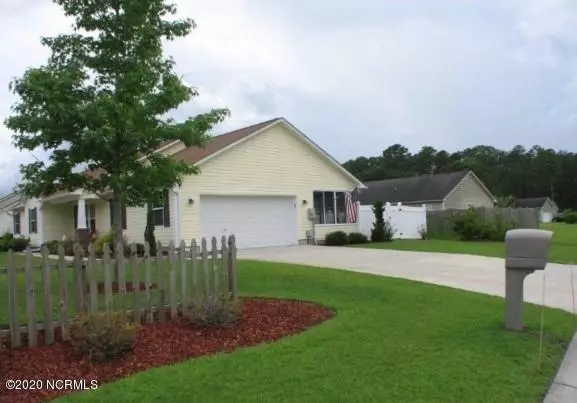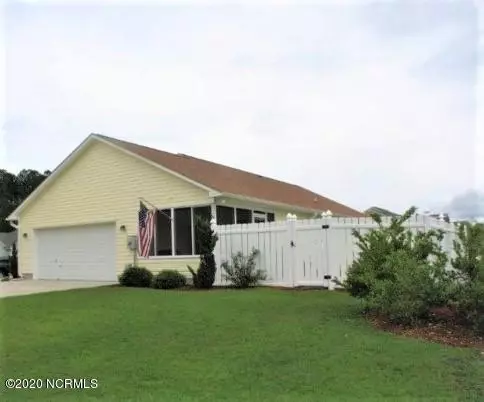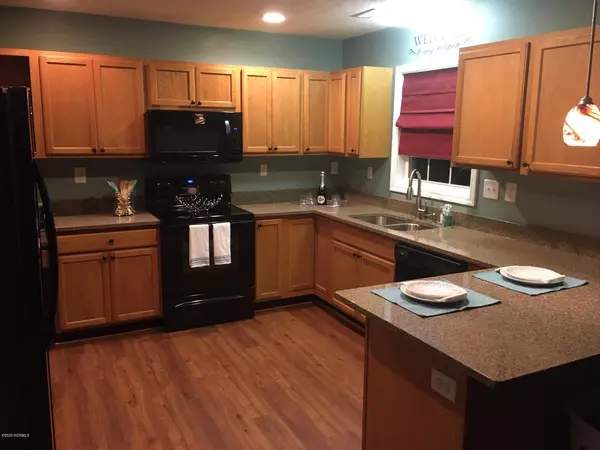$182,000
$184,972
1.6%For more information regarding the value of a property, please contact us for a free consultation.
4 Beds
2 Baths
1,692 SqFt
SOLD DATE : 03/02/2020
Key Details
Sold Price $182,000
Property Type Single Family Home
Sub Type Single Family Residence
Listing Status Sold
Purchase Type For Sale
Square Footage 1,692 sqft
Price per Sqft $107
Subdivision Indian Woods Park
MLS Listing ID 100197233
Sold Date 03/02/20
Style Wood Frame
Bedrooms 4
Full Baths 2
Originating Board North Carolina Regional MLS
Year Built 2012
Lot Size 0.270 Acres
Acres 0.27
Lot Dimensions 92 X 99 X 102 X 79 X 17 X 17
Property Description
Welcome to the community of Indian Woods Park! One of New Bern's tucked away subdivisions Outside the City Limits than means NO CITY TAXES. Be the first to schedule your appointment to see this Amazing Corner Lot home. This 4 Bedroom, 2 Bathroom home with a side loading 2 Car Garage will not leave you disappointed.
Upgrades include BRAND NEW beautiful Luxury Vinyl Plank flooring in the Living Room and Hallway that continues into the Kitchen & Dining Room where you find amazing Quartz Countertops. There's also an Screened In Sunroom off the dining area with Energy Blinds for added privacy. This home is situated on a beautiful landscaped corner lot that has a Privacy White Vinyl Fence around the expanded patio. The 8' X 12' Shed in the backyard conveys with home. Only 15 minutes from Marine Corps Air Station Cherry Point! This home will not last long at this price, scheduled your private showing today.
Location
State NC
County Craven
Community Indian Woods Park
Zoning RESIDENTIAL
Direction TAKE HWY 70 TO WEST FISHER ROAD, LEFT ON COUNTY LINE ROAD, LEFT ONTO ARROW HEAD, BEAR TRAIL IS THE SECOND STREET ON THE RIGHT AND HOME IS DIRECTLY ON THE CORNER.
Interior
Interior Features 1st Floor Master, Blinds/Shades, Ceiling - Vaulted, Ceiling Fan(s), Gas Logs, Pantry, Security System, Smoke Detectors, Walk-in Shower
Heating Heat Pump
Cooling Central
Flooring LVT/LVP, Carpet
Appliance Cooktop - Electric, Dishwasher, Microwave - Built-In, Refrigerator
Exterior
Garage On Site, Paved
Garage Spaces 2.0
Utilities Available Municipal Water, Septic On Site
Waterfront No
Roof Type Shingle
Porch Covered, Enclosed, Patio, Porch, Screened, See Remarks
Parking Type On Site, Paved
Garage Yes
Building
Lot Description Corner Lot
Story 1
New Construction No
Schools
Elementary Schools W. Jesse Gurganus
Middle Schools Tucker Creek
High Schools Havelock
Others
Tax ID 6-203-2-072
Acceptable Financing VA Loan, Cash, Conventional, FHA
Listing Terms VA Loan, Cash, Conventional, FHA
Read Less Info
Want to know what your home might be worth? Contact us for a FREE valuation!

Our team is ready to help you sell your home for the highest possible price ASAP

GET MORE INFORMATION

Owner/Broker In Charge | License ID: 267841






