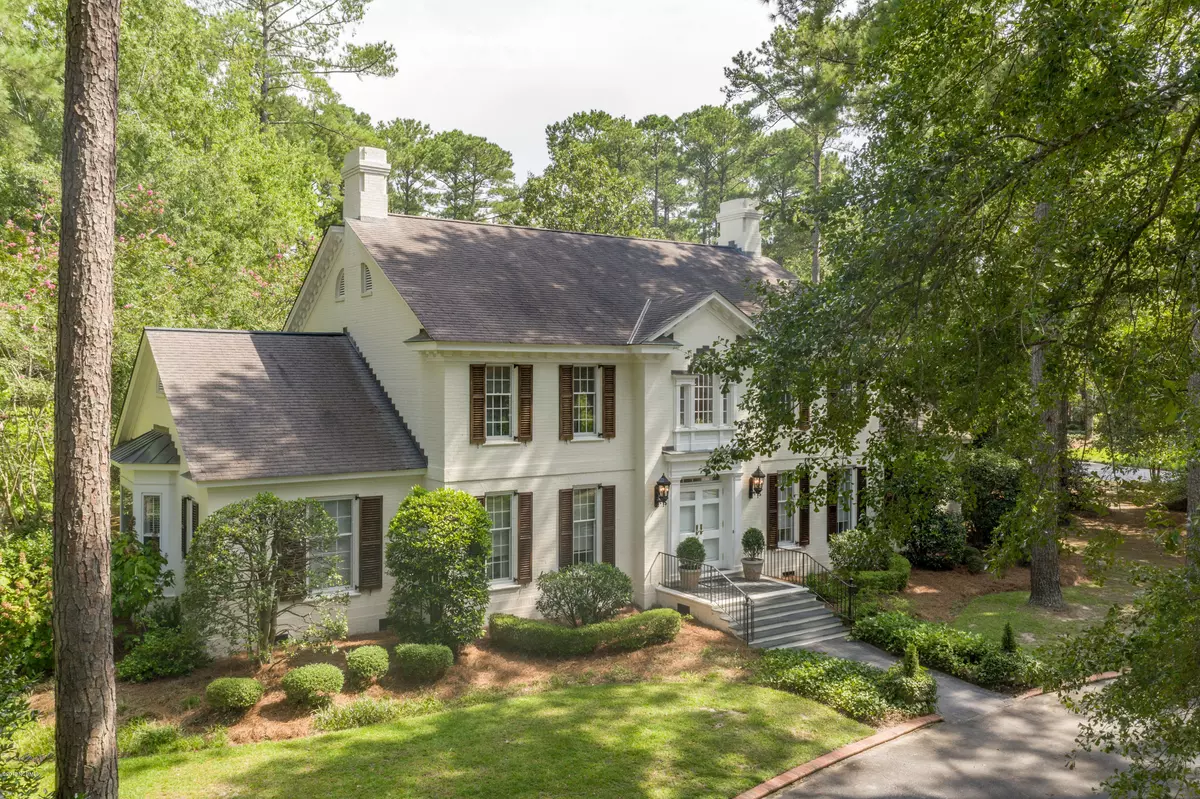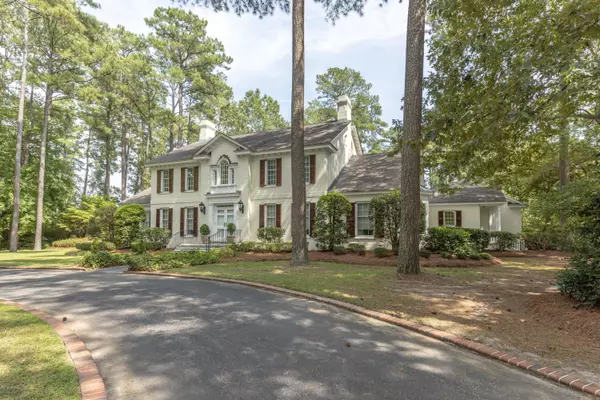$945,000
$1,150,000
17.8%For more information regarding the value of a property, please contact us for a free consultation.
5 Beds
4 Baths
6,200 SqFt
SOLD DATE : 12/30/2019
Key Details
Sold Price $945,000
Property Type Single Family Home
Sub Type Single Family Residence
Listing Status Sold
Purchase Type For Sale
Square Footage 6,200 sqft
Price per Sqft $152
Subdivision Bedford
MLS Listing ID 100197631
Sold Date 12/30/19
Style Wood Frame
Bedrooms 5
Full Baths 3
Half Baths 1
HOA Y/N No
Originating Board North Carolina Regional MLS
Year Built 1983
Lot Size 1.800 Acres
Acres 1.8
Lot Dimensions 3 parcels
Property Description
Rare opportunity to own one of Greenville's finest homes. A beautiful display of classic Georgian architecture located in Bedford subdivision this home sits on two lots totaling 1.8 acres and offers over 6000 square feet of heated living space. Open two-story foyer with silk orential rug over hardwood flooring make for impressive foyer. Private panelled study off left of foyer, formal parlor off right of foyer. Formal dining room easily accommodates table that seats eight, with room for buffet, china cabinet and tea cart. Dining room bay window spans eight feet. Kitchen's focal point is granite top island measuring 9 feet in length and is ideal for heavy hors d'oeuvre bar and conversation. Stairs to the second story are concealed by design from front of home and are accessed from the family room. Additional living space between family room and 35x25 sunroom with expansive cathedral ceiling, three walls of windows each capped with an arch. Master suite has remodeled bath including shower with six body jets, ceiling soak and twin shower heads. Custom master closet has numerous built-ins. Four bedrooms, two baths, bonus room with skylights and walk-in attic comprise second floor. Impeccably landscaped grounds with brick privacy fencing and wrought iron gates complete this fine residence.
Location
State NC
County Pitt
Community Bedford
Zoning Single Family
Direction Corner of Queen Anne's Road and Bremerton Drive
Interior
Interior Features Foyer, 1st Floor Master, 9Ft+ Ceilings, Gas Logs, Security System, Skylights, Sprinkler System, Walk-in Shower, Walk-In Closet, Whirlpool, Whole House Fan
Heating Heat Pump
Cooling Central
Flooring Carpet, Tile
Appliance Refrigerator
Exterior
Garage Circular, Off Street, Paved
Garage Spaces 2.0
Utilities Available Municipal Sewer, Municipal Water
Waterfront No
Roof Type Composition
Porch Patio
Parking Type Circular, Off Street, Paved
Garage Yes
Building
Lot Description Corner Lot, Wooded
Story 2
New Construction No
Schools
Elementary Schools South Greenville
Middle Schools E. B. Aycock
High Schools J. H. Rose
Others
Tax ID 37606
Acceptable Financing Cash, Conventional
Listing Terms Cash, Conventional
Read Less Info
Want to know what your home might be worth? Contact us for a FREE valuation!

Our team is ready to help you sell your home for the highest possible price ASAP

GET MORE INFORMATION

Owner/Broker In Charge | License ID: 267841



