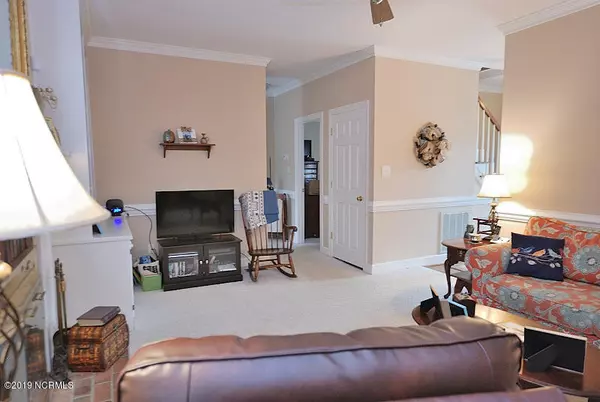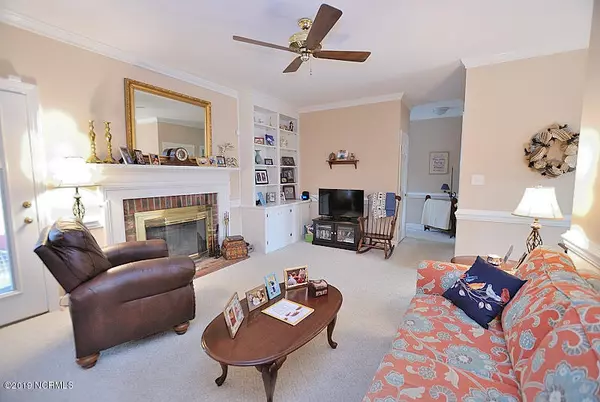$166,000
$164,900
0.7%For more information regarding the value of a property, please contact us for a free consultation.
4 Beds
3 Baths
1,804 SqFt
SOLD DATE : 02/12/2020
Key Details
Sold Price $166,000
Property Type Single Family Home
Sub Type Single Family Residence
Listing Status Sold
Purchase Type For Sale
Square Footage 1,804 sqft
Price per Sqft $92
Subdivision Ketch Point
MLS Listing ID 100197674
Sold Date 02/12/20
Style Wood Frame
Bedrooms 4
Full Baths 2
Half Baths 1
HOA Y/N No
Originating Board North Carolina Regional MLS
Year Built 1986
Lot Size 0.280 Acres
Acres 0.28
Lot Dimensions 78X154
Property Description
This Charming home in the heart of the city is waiting for you to make it your own! Only one family has lived in this home! You decide - 3 Bedrooms and a BONUS room or 4 BEDROOMS! This home has many things to offer. For a New Family - plenty of room to grow! For downsizing - plenty of tucked away storage! For established families - numerous bedrooms! For singles - tons of space! Whatever your reason for needing a home - this is IT! 2 1/2 baths with the Master Bedroom downstairs. Dining Room and a eat in Kitchen! Walk in closets, custom built ins, gas logs, 9 ft ceilings, oak hardwood flooring, a foyer and excessive eve storage! For your outdoor pleasure, the choice is yours! Sitting on the front porch rocking, eating on the deck, playing in the fenced in back yard or just sitting in the screened in porch enjoying the outside! HVAC is only approximately 5 years in age and Roof approximately 10 years. This home is in an established neighborhood convenient to businesses, shopping, grocery stores, restaurants, medical facilities and major highways. This home is such a must see!
Location
State NC
County Nash
Community Ketch Point
Zoning R10
Direction West on Sunset Avenue to left on Halifax Road. Left onto Ketch Point Drive. House will be on the left.
Interior
Interior Features Foyer, 1st Floor Master, 9Ft+ Ceilings, Blinds/Shades, Ceiling - Vaulted, Ceiling Fan(s), Gas Logs, Security System, Smoke Detectors, Walk-in Shower, Walk-In Closet
Heating Heat Pump
Cooling Central
Flooring Carpet
Appliance Dishwasher, Stove/Oven - Electric
Exterior
Garage Paved
Utilities Available Municipal Sewer, Municipal Water, Natural Gas Available
Waterfront No
Roof Type Architectural Shingle
Porch Covered, Deck, Porch, Screened
Parking Type Paved
Garage No
Building
Story 2
New Construction No
Schools
Elementary Schools Englewood/Winstead
Middle Schools Edwards
High Schools Rocky Mount Senior High
Others
Tax ID 383019524545
Acceptable Financing VA Loan, Cash, Conventional, FHA
Listing Terms VA Loan, Cash, Conventional, FHA
Read Less Info
Want to know what your home might be worth? Contact us for a FREE valuation!

Our team is ready to help you sell your home for the highest possible price ASAP

GET MORE INFORMATION

Owner/Broker In Charge | License ID: 267841






