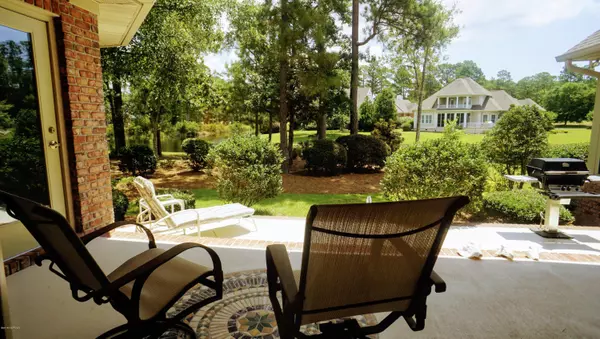$400,000
$450,000
11.1%For more information regarding the value of a property, please contact us for a free consultation.
3 Beds
4 Baths
2,897 SqFt
SOLD DATE : 01/15/2020
Key Details
Sold Price $400,000
Property Type Single Family Home
Sub Type Single Family Residence
Listing Status Sold
Purchase Type For Sale
Square Footage 2,897 sqft
Price per Sqft $138
Subdivision Ocean Ridge Plantation
MLS Listing ID 100123578
Sold Date 01/15/20
Bedrooms 3
Full Baths 2
Half Baths 2
HOA Fees $1,202
HOA Y/N Yes
Originating Board North Carolina Regional MLS
Year Built 2002
Lot Size 0.360 Acres
Acres 0.36
Lot Dimensions 108x190x82x178
Property Description
Look no further. You may have just found exactly what you are looking for. This all brick home is located on Gladstone, a street tucked off of the main road in Ocean Ridge Plantation.This beautifully appointed home offers an open floor plan with living, kitchen, formal dining, breakfast nook, laundry and all bedrooms on the ground floor level for comfortable living. There are natural hardwood floors through most of the home. The kitchen has Porcelanosa ceramic tile and a one year old Samsung Stainless refrigerator. The large master bedroom has hardwood flooring, two master closets, a fireplace, spacious master bath with jetted tub, shower, double vanities and private toilet area.
The two car garage boasts room for cars, tools for gardening in the community garden and the items you nee for enjoyment of the amenities Ocean Ridge has to offer including four golf courses, pickle ball, swimming and lounging at the indoor and outdoor pools, sauna, hot tubs and at the Sunset Beach Ocean Front beach house. And just inside the home from the garage, go upstairs to the FROG, an added space which has its own bathroom and plenty of storage.
Enter the home and immediately see the beauty of the back yard overlooking a serene pond. Sit on the screened porch and enjoy the peace and quiet while you sip coffee or read a book in an area with four-track enclosures so you can enjoy in all weather. Or join in the fun of grilling just outside the porch on the propane grill.
The central vac makes it easy to keep all of the areas clean and four solar tubes help with light. The encapsulated crawl space is an added bonus for moisture control, but moist air inside is a sure thing with a humidifier added to the furnace. Or for extra warm comfort, sit by the additional fireplace in the living room. Come see this home and see all it offers.
Location
State NC
County Brunswick
Community Ocean Ridge Plantation
Zoning CO R 7500
Direction From Ocean Ridge main entrance on Hwy 17- 1 Ocean Ridge Pkwy SW Ocean Isle Beach, NC 28469 Head southeast on Ocean Ridge Pkwy SW Turn left onto Dartmoor Way SW 0.5 mile Turn left onto Castlebrook Way SW 0.5 mile Turn right onto Gladstone Cir SW Destination will be on the right.
Location Details Mainland
Rooms
Basement Crawl Space
Primary Bedroom Level Primary Living Area
Interior
Interior Features Foyer, Master Downstairs, 9Ft+ Ceilings, Ceiling Fan(s), Central Vacuum, Walk-In Closet(s)
Heating Wall Furnace, Other-See Remarks, Propane
Cooling Central Air
Flooring Carpet, Tile, Wood
Fireplaces Type Gas Log
Fireplace Yes
Window Features Blinds
Appliance Stove/Oven - Electric, Microwave - Built-In, Humidifier/Dehumidifier, Disposal, Dishwasher
Laundry Inside
Exterior
Exterior Feature Irrigation System, Gas Grill
Parking Features Off Street, On Site, Paved
Garage Spaces 2.0
View Pond
Roof Type Architectural Shingle
Porch Open, Covered, Enclosed, Patio, Porch, Screened, See Remarks
Building
Story 2
Entry Level One and One Half
Foundation See Remarks
Sewer Municipal Sewer
Water Municipal Water
Structure Type Irrigation System,Gas Grill
New Construction No
Others
Tax ID 212pa111
Acceptable Financing Cash, Conventional
Listing Terms Cash, Conventional
Special Listing Condition None
Read Less Info
Want to know what your home might be worth? Contact us for a FREE valuation!

Our team is ready to help you sell your home for the highest possible price ASAP

GET MORE INFORMATION
Owner/Broker In Charge | License ID: 267841






