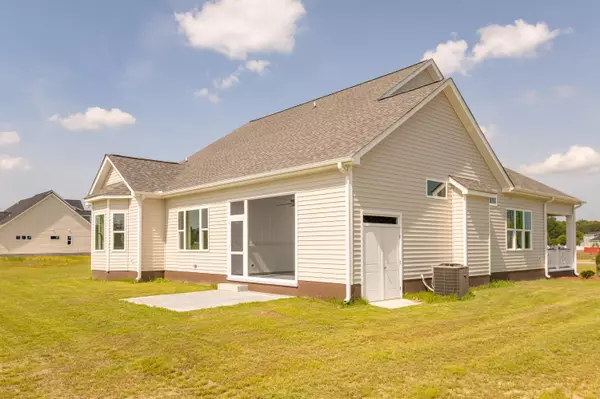$364,900
$364,900
For more information regarding the value of a property, please contact us for a free consultation.
3 Beds
3 Baths
2,960 SqFt
SOLD DATE : 12/04/2019
Key Details
Sold Price $364,900
Property Type Single Family Home
Sub Type Single Family Residence
Listing Status Sold
Purchase Type For Sale
Square Footage 2,960 sqft
Price per Sqft $123
Subdivision Poplar Grove
MLS Listing ID 100135640
Sold Date 12/04/19
Style Wood Frame
Bedrooms 3
Full Baths 2
Half Baths 1
HOA Fees $250
HOA Y/N Yes
Originating Board North Carolina Regional MLS
Year Built 2018
Lot Size 0.690 Acres
Acres 0.69
Lot Dimensions 149x201
Property Description
The Melissa Plan with covered front porch and rear screened porch plus grilling patio. Stone accents, attached extra storage plus dbl garage with pegboard and exit door. Belt-driven garage door opener. Smart House technology with separate audio areas. Open kitchen/living room/dining. Ten foot work island, all cabinetry with soft-close feature and dove tail joinery. Pull out recycle bins and condiment racks. Walk in pantry, butler's pantry with glass-front cabinets. Master on first level, master bath with 13 foot vanities and wall of mirrors and sconce lighting. Dual master shower. Laundry room access from master suite. Rear entry deacons bench. Front foyer with open stairway and french doors to sun room/office. Large lot, open floor plan, high ceilings. Three bedrooms plus bonus room. Completion May 2019.
Location
State NC
County Pitt
Community Poplar Grove
Zoning Res
Direction South on Hwy 43, right on Irvin Buck Rd, immediate right on Grover Hardee Rd. Emery Drive on right.
Location Details Mainland
Rooms
Basement None
Primary Bedroom Level Primary Living Area
Ensuite Laundry Inside
Interior
Interior Features Foyer, Master Downstairs, 9Ft+ Ceilings, Vaulted Ceiling(s), Ceiling Fan(s), Pantry, Walk-in Shower, Walk-In Closet(s)
Laundry Location Inside
Heating Electric, Heat Pump, Zoned
Cooling Central Air, Zoned
Flooring Bamboo, Carpet, Tile
Fireplaces Type Gas Log
Fireplace Yes
Window Features Thermal Windows
Appliance Stove/Oven - Electric, Microwave - Built-In, Disposal, Dishwasher
Laundry Inside
Exterior
Garage Off Street, On Site, Paved
Garage Spaces 2.0
Pool None
Utilities Available Community Water
Waterfront No
Roof Type Architectural Shingle
Porch Covered, Patio, Porch, Screened
Parking Type Off Street, On Site, Paved
Building
Lot Description Open Lot
Story 2
Entry Level One and One Half
Foundation Raised, Slab
Sewer Septic On Site
New Construction Yes
Others
Tax ID 84482
Acceptable Financing Cash, Conventional
Listing Terms Cash, Conventional
Special Listing Condition None
Read Less Info
Want to know what your home might be worth? Contact us for a FREE valuation!

Our team is ready to help you sell your home for the highest possible price ASAP

GET MORE INFORMATION

Owner/Broker In Charge | License ID: 267841






