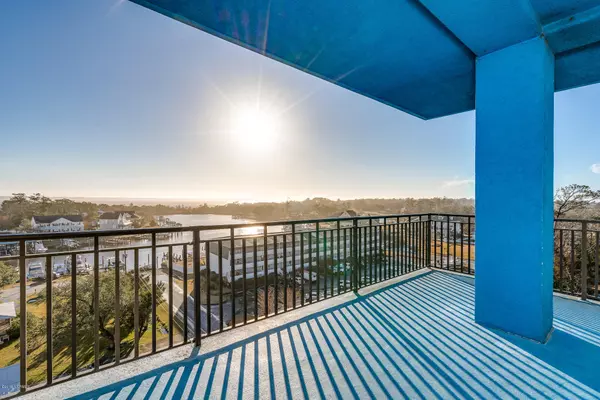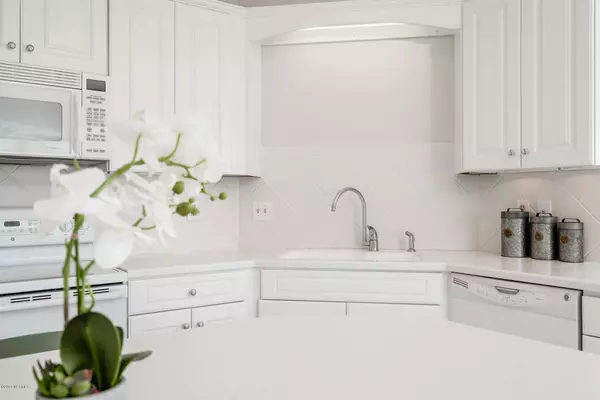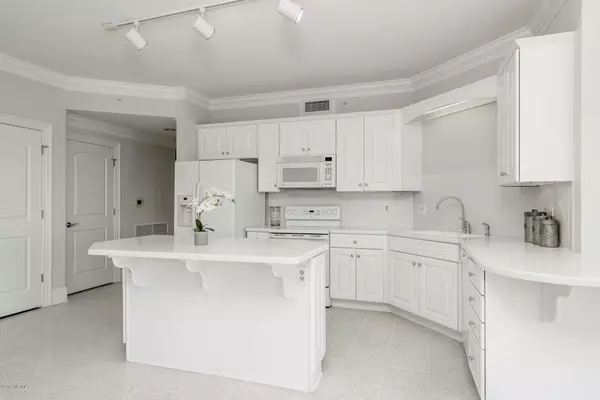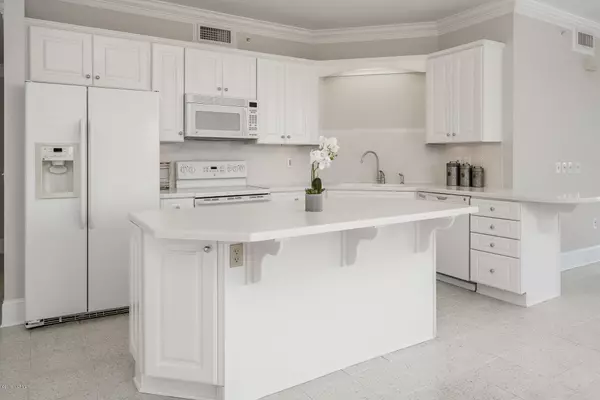$365,000
$349,500
4.4%For more information regarding the value of a property, please contact us for a free consultation.
3 Beds
3 Baths
1,825 SqFt
SOLD DATE : 12/18/2019
Key Details
Sold Price $365,000
Property Type Condo
Sub Type Condominium
Listing Status Sold
Purchase Type For Sale
Square Footage 1,825 sqft
Price per Sqft $200
Subdivision Harborside Club At 70W
MLS Listing ID 100145915
Sold Date 12/18/19
Style Steel Frame
Bedrooms 3
Full Baths 3
HOA Fees $5,712
HOA Y/N Yes
Originating Board North Carolina Regional MLS
Year Built 2005
Annual Tax Amount $2,781
Property Description
END unit at HarborSide Club which is a luxury condominium project that is convenient to shopping, restaurants, schools, hospital and employment facilities. This unit offers new carpeting, fresh paint, 3 bedrooms, 3 full baths, expanded wrap-around terrace, amazing waterviews of Bogue Sound, the Marina and the pool area at HarborSide Club. The floorplan offers a spacious great room area with a wet-bar, custom kitchen with solid surface counters and upgraded appliances, master suite with waterviews, large private bath & walk-in closet. HarborSide has exceptional amenities: day dock, secured gated community, 2 high-speed elevators, large swimming pool & covered outdoor grilling area, Owners' lounge with a full kitchen, ground level storage locker for each unit, fitness room and sauna. GREAT OPPORTUNITY: option to purchase Boat Slip #12 in the private and protected marina for an additional $39,900.
Location
State NC
County Carteret
Community Harborside Club At 70W
Zoning PD
Direction Arendell Street (Highway 70); HarborSide Club is on the Bogue Sound side adjacent to 70 West Marina
Location Details Mainland
Rooms
Other Rooms Gazebo
Basement None
Primary Bedroom Level Primary Living Area
Interior
Interior Features Solid Surface, Whirlpool, Elevator, Tray Ceiling(s), Ceiling Fan(s), Pantry, Wet Bar, Walk-In Closet(s)
Heating Electric, Heat Pump
Cooling Central Air
Flooring Carpet, Tile
Fireplaces Type None
Fireplace No
Window Features Blinds
Appliance Washer, Stove/Oven - Electric, Refrigerator, Microwave - Built-In, Dryer, Disposal, Dishwasher
Laundry Hookup - Dryer, Washer Hookup
Exterior
Parking Features Lighted, On Site, Paved, Secured
Pool In Ground
Waterfront Description Bulkhead,Deeded Water Access,Deeded Water Rights,Deeded Waterfront,ICW View,Marina Front,Sound Side,Water Access Comm,Waterfront Comm,Creek
View Creek/Stream, Marina, Sound View, Water
Roof Type See Remarks
Porch Open, Covered
Building
Story 8
Entry Level 4th Floor or Higher Unit,End Unit
Foundation Other, Slab
Sewer Municipal Sewer
Water Municipal Water
New Construction No
Others
Tax ID 6366.15.73.4856601
Acceptable Financing Cash, Conventional
Listing Terms Cash, Conventional
Special Listing Condition None
Read Less Info
Want to know what your home might be worth? Contact us for a FREE valuation!

Our team is ready to help you sell your home for the highest possible price ASAP

GET MORE INFORMATION
Owner/Broker In Charge | License ID: 267841






