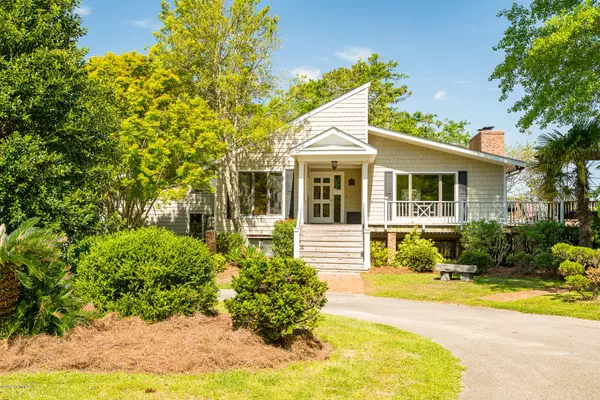$732,000
$789,000
7.2%For more information regarding the value of a property, please contact us for a free consultation.
3 Beds
3 Baths
4,081 SqFt
SOLD DATE : 01/13/2020
Key Details
Sold Price $732,000
Property Type Single Family Home
Sub Type Single Family Residence
Listing Status Sold
Purchase Type For Sale
Square Footage 4,081 sqft
Price per Sqft $179
Subdivision Not In Subdivision
MLS Listing ID 100163807
Sold Date 01/13/20
Style Wood Frame
Bedrooms 3
Full Baths 2
Half Baths 1
HOA Y/N No
Originating Board North Carolina Regional MLS
Year Built 1983
Annual Tax Amount $2,603
Lot Size 11.250 Acres
Acres 11.25
Lot Dimensions Recorded map under documents
Property Description
Unique waterfront property with acreage -- this quiet, pastoral location is within minutes to shopping, restaurants, schools and hospital facilities! Gorgeous wateviews are a treat to eyes and this open and spacious floor plan is perfect as a restful, relaxing retreat. The main living area is comprised of 2,443 SF with a beautifully updated kitchen with a breakfast nook and pantry, living/dining room with a fireplace, cozy den with built-in cabinets and the utility room. The master suite with large private bath is also located on the first floor. The basement area of 1,638 offers 2 guest bedrooms, a full bath and a recreation room. The total square footage of both levels is 4,081 square feet. Great outdoor spaces with ample waterview decking, detached guest house, 2-car garage & storage.
Location
State NC
County Carteret
Community Not In Subdivision
Zoning R-20
Direction Highway 70 to Old Airport Road across from the Wildwood Fire Station, follow through the private gate (CSS has the code) to the brick pillars, home is at the very end of the road on the water.
Rooms
Other Rooms Storage
Basement Finished - Partial
Interior
Interior Features 1st Floor Master, 9Ft+ Ceilings, Blinds/Shades, Ceiling - Vaulted, Ceiling Fan(s), Pantry, Solid Surface, Walk-in Shower, Walk-In Closet
Heating Heat Pump
Cooling Central
Flooring Carpet, Tile
Appliance Cooktop - Gas, Dishwasher, Double Oven, Dryer, Microwave - Built-In, Refrigerator, Vent Hood, Washer, Water Softener
Exterior
Garage On Site, Paved
Garage Spaces 2.0
Utilities Available Septic On Site, Well Water
Waterfront Yes
Waterfront Description Boat Dock, Boat Lift, Bulkhead, Deeded Water Access, Deeded Waterfront, Water Access Comm, Water View
Roof Type Membrane, Shingle
Porch Deck, Open
Parking Type On Site, Paved
Garage Yes
Building
Lot Description Dead End
Story 1
New Construction No
Schools
Elementary Schools Morehead City Elem
Middle Schools Morehead City
High Schools West Carteret
Others
Tax ID 6357.02.55.7738000
Acceptable Financing Cash, Conventional
Listing Terms Cash, Conventional
Read Less Info
Want to know what your home might be worth? Contact us for a FREE valuation!

Our team is ready to help you sell your home for the highest possible price ASAP

GET MORE INFORMATION

Owner/Broker In Charge | License ID: 267841






