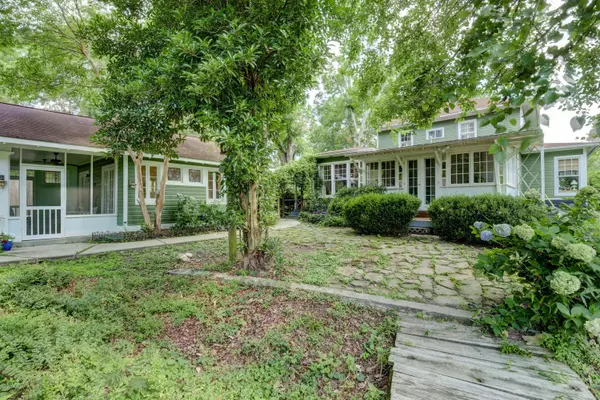$535,000
$549,500
2.6%For more information regarding the value of a property, please contact us for a free consultation.
5 Beds
3 Baths
2,750 SqFt
SOLD DATE : 11/04/2019
Key Details
Sold Price $535,000
Property Type Single Family Home
Sub Type Single Family Residence
Listing Status Sold
Purchase Type For Sale
Square Footage 2,750 sqft
Price per Sqft $194
Subdivision Not In Subdivision
MLS Listing ID 100171201
Sold Date 11/04/19
Style Wood Frame
Bedrooms 5
Full Baths 2
Half Baths 1
HOA Y/N No
Originating Board North Carolina Regional MLS
Year Built 1923
Annual Tax Amount $2,090
Lot Size 4.000 Acres
Acres 4.0
Lot Dimensions Irregular
Property Description
Beautifully restored in early 2000 with a focus on attention to detail. Pine flooring throughout, weighty molding, custom built in cabinets in most rooms, wood burning fireplaces, tiled updated baths with shower and tub, gourmet kitchen, with sub zero refrigerator, gas range and eat in area, lots of windows to bring the beautiful garden views indoors. Sunroom/den with second office space off kitchen. Decks and porches off front and back of main house as well as guest cottage. Formal and family areas including master on first level, guest suites and bath upstairs. Guest cottage has 538 heated living, kitchenette, bedroom and bath with laundry. Large screen porch for additional space. Warehouse/studio 33 x 70 studio heat and air. Beautiful private landscape yard with room enough for horses, chickens and or gardening. Outdoor shower and claw foot tub.
Location
State NC
County New Hanover
Community Not In Subdivision
Zoning R-20
Direction Castle Hayne Road North, left on Oakley, house on left through brick column entrance.
Location Details Mainland
Rooms
Other Rooms Shower, Storage, Workshop
Basement Crawl Space
Primary Bedroom Level Primary Living Area
Interior
Interior Features Mud Room, Solid Surface, Workshop, Master Downstairs, 9Ft+ Ceilings, Walk-in Shower, Walk-In Closet(s)
Heating Electric, Heat Pump
Cooling Central Air
Flooring Concrete, Tile, Wood
Appliance Washer, Vent Hood, Refrigerator, Microwave - Built-In, Dryer, Dishwasher, Cooktop - Gas
Laundry Hookup - Dryer, In Hall, Washer Hookup, Inside
Exterior
Exterior Feature Outdoor Shower
Parking Features Carport, On Site, Paved
Carport Spaces 2
Roof Type Shingle
Porch Covered, Deck, Porch, Screened
Building
Lot Description Pasture, Wooded
Story 2
Entry Level Two
Sewer Septic On Site
Water Well
Structure Type Outdoor Shower
New Construction No
Others
Tax ID R02518-006-008-000
Acceptable Financing Cash, Conventional, VA Loan
Listing Terms Cash, Conventional, VA Loan
Special Listing Condition None
Read Less Info
Want to know what your home might be worth? Contact us for a FREE valuation!

Our team is ready to help you sell your home for the highest possible price ASAP

GET MORE INFORMATION
Owner/Broker In Charge | License ID: 267841






