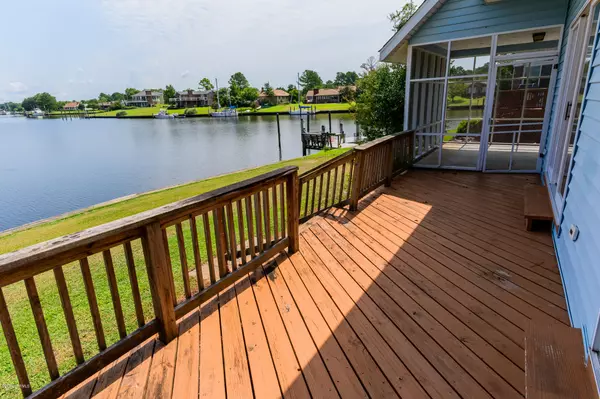$280,900
$289,900
3.1%For more information regarding the value of a property, please contact us for a free consultation.
3 Beds
3 Baths
2,448 SqFt
SOLD DATE : 11/26/2019
Key Details
Sold Price $280,900
Property Type Single Family Home
Sub Type Single Family Residence
Listing Status Sold
Purchase Type For Sale
Square Footage 2,448 sqft
Price per Sqft $114
Subdivision Fairfield Harbour
MLS Listing ID 100174209
Sold Date 11/26/19
Style Wood Frame
Bedrooms 3
Full Baths 2
Half Baths 1
HOA Fees $998
HOA Y/N Yes
Originating Board North Carolina Regional MLS
Year Built 1984
Annual Tax Amount $1,833
Lot Size 0.300 Acres
Acres 0.3
Lot Dimensions 91 x 148 x 135 x 130
Property Description
Live the good life with this premier inner harbor location. 135 ft of protected waterfront so you can keep your boat docked in your backyard. Enjoy watching boats travel toward the Neuse River from the inner harbor. Many updates have been completed yet there is the opportunity for you to personalize some of the finishes to your own taste. Stroll out to the screened porch from the first floor master suite which also includes private sitting room/den. New HVAC, flooring, appliances and cabinetry. Enjoy coffee in your breakfast nook overlooking the water. Upstairs bonus room and floored attic storage. Surround yourself with water views and enjoy all the amenities and activities in this gated community - golf, tennis, boating, pickleball, fishing, kayaking, dog park, walking trails and more.
Location
State NC
County Craven
Community Fairfield Harbour
Zoning Residential
Direction Hwy 55 East toward Bayboro. Turn onto Broad Creek Road and proceed approx. 6.5 miles to Fairfield Harbour. Turn Right onto Cassowary and through main security gate. Turn Right onto Caracara, Turn Left onto Pelican, Turn Left onto Gondolier, Turn Left onto Diamond Court. House is on Left.
Rooms
Basement None
Interior
Interior Features Foyer, 1st Floor Master, 9Ft+ Ceilings, Ceiling - Vaulted, Ceiling Fan(s), Mud Room, Walk-in Shower
Heating Heat Pump
Cooling Central, Zoned
Flooring Carpet, Tile
Appliance Dishwasher, Disposal, Microwave - Built-In, Refrigerator, Stove/Oven - Electric, Vent Hood
Exterior
Garage Lighted, On Site, Paved
Garage Spaces 2.0
Pool None
Utilities Available Community Sewer, Community Water
Waterfront Yes
Waterfront Description Boat Dock, Bulkhead, Harbor, Sailboat Accessible, Water Access Comm, Water Depth 4+, Water View, Waterfront Comm
Roof Type Shingle
Porch Covered, Deck, Open, Porch, Screened
Parking Type Lighted, On Site, Paved
Garage Yes
Building
Lot Description Cul-de-Sac Lot
Story 1
New Construction No
Schools
Elementary Schools Bridgeton
Middle Schools West Craven
High Schools West Craven
Others
Tax ID 2-064-328
Acceptable Financing Cash, Conventional
Listing Terms Cash, Conventional
Read Less Info
Want to know what your home might be worth? Contact us for a FREE valuation!

Our team is ready to help you sell your home for the highest possible price ASAP

GET MORE INFORMATION

Owner/Broker In Charge | License ID: 267841






