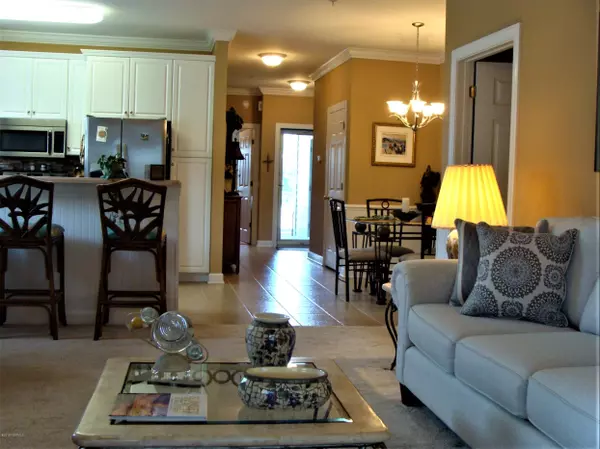$224,800
$235,000
4.3%For more information regarding the value of a property, please contact us for a free consultation.
3 Beds
3 Baths
1,466 SqFt
SOLD DATE : 11/01/2019
Key Details
Sold Price $224,800
Property Type Condo
Sub Type Condominium
Listing Status Sold
Purchase Type For Sale
Square Footage 1,466 sqft
Price per Sqft $153
Subdivision Sea Trail Plantation
MLS Listing ID 100178047
Sold Date 11/01/19
Style Wood Frame
Bedrooms 3
Full Baths 2
Half Baths 1
HOA Fees $3,925
HOA Y/N Yes
Originating Board North Carolina Regional MLS
Year Built 2005
Property Description
Live like you're on vacation. Beautiful view of the Jones #4 Green from your large 3rd floor screened porch. This 3rd floor unit has an elevator as well as stairs front and back of the unit. Spacious unit offers 3 bedrooms and 2 1/2 baths. The front 2 bedrooms share a Jack & Jill bathroom. Gas log fireplace in the living room. Open floor plan with solid surface lunch bar seating and a dining area. Master suite has glass door to screen porch, his & her closets and Master bath has a walk-in solid surface shower with all glass shower door on roller bar above. From front door through the kitchen is ceramic tile floor. Carpet in Living room and bedrooms. Walk across the road to the amenity center with pool, hot tub, sauna, fitness center and more. There's a 2nd amenity center within a mile to the Maples Activity Center with Library, pool, hot tub, tennis and more. Sea Trail offers 3 Championship golf courses. Less than 1 mile to one of the Top Rated Beaches in the World according to National Geographic and the residents of Sunset Beach! Convenient to shopping, restaurants, airports and medical Sea Trail is about 6 miles to the South Carolina state line. Make the call before this one's gone.
Location
State NC
County Brunswick
Community Sea Trail Plantation
Zoning Res
Direction Hwy 17 to Rt. 904 to right at intersection onto Olde Georgetown Rd. Left onto Clubhouse Rd at Sea Trails' North Entrance. Follow to Osprey Ridge Condo on the left. 1st building on the left. Top floor on the right.
Location Details Mainland
Rooms
Basement None
Primary Bedroom Level Primary Living Area
Interior
Interior Features Solid Surface, 9Ft+ Ceilings, Vaulted Ceiling(s), Ceiling Fan(s), Elevator, Walk-in Shower, Eat-in Kitchen
Heating Electric, Heat Pump
Cooling Central Air
Flooring Carpet, Tile
Window Features Thermal Windows,Blinds
Appliance Washer, Stove/Oven - Electric, Refrigerator, Microwave - Built-In, Dryer, Disposal, Dishwasher
Laundry Hookup - Dryer, Washer Hookup, Inside
Exterior
Parking Features On Site, Paved
Waterfront Description None
Roof Type Architectural Shingle,Composition
Porch Covered, Porch, Screened
Building
Lot Description On Golf Course
Story 3
Entry Level 3rd Floor Unit,Three Or More
Foundation Slab
Sewer Municipal Sewer
Water Municipal Water
New Construction No
Others
Tax ID 242of055
Acceptable Financing Cash, Conventional
Listing Terms Cash, Conventional
Special Listing Condition None
Read Less Info
Want to know what your home might be worth? Contact us for a FREE valuation!

Our team is ready to help you sell your home for the highest possible price ASAP

GET MORE INFORMATION
Owner/Broker In Charge | License ID: 267841






