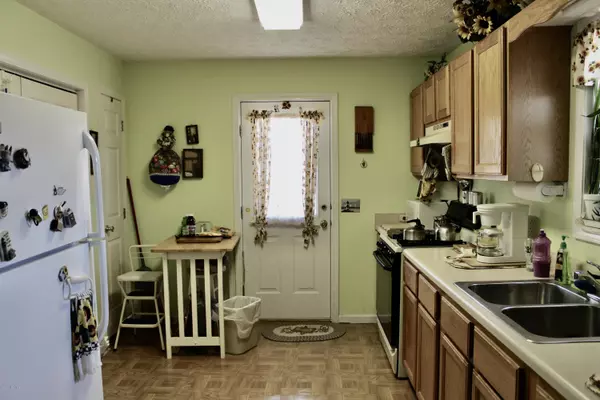$139,000
$139,000
For more information regarding the value of a property, please contact us for a free consultation.
3 Beds
2 Baths
1,392 SqFt
SOLD DATE : 03/06/2020
Key Details
Sold Price $139,000
Property Type Single Family Home
Sub Type Single Family Residence
Listing Status Sold
Purchase Type For Sale
Square Footage 1,392 sqft
Price per Sqft $99
Subdivision Wooduck Retreat
MLS Listing ID 100197731
Sold Date 03/06/20
Style Wood Frame
Bedrooms 3
Full Baths 2
HOA Fees $50
HOA Y/N Yes
Originating Board North Carolina Regional MLS
Year Built 1997
Annual Tax Amount $642
Lot Size 0.414 Acres
Acres 0.41
Lot Dimensions 52 x 179 x 163 x 208
Property Description
Looking for a quiet place near the beach? Whether you plan to be a permanent or a part-time resident, this could be the home you have been looking for! Used sparingly, this lovingly cared for one owner home may be your beach get-away. On an extra large home site overlooking a pond, this modular home was built by American Homes in 1997. Some of the features are a Carolina Room, three bedrooms, two bathrooms, an attached drive thru one car garage, exterior shed, rear deck, sheetrock walls, textured spackled ceilings, pantry, walk-in closets, ceiling fans throughout, coat closet, stackable washer and dryer, stove, refrigerator, custom cabinetry in the kitchen, custom vanity cabinets in both bathrooms and cultured marble vanity tops. There is county water, a private well and the home is heated with LP gas. Just add your special touches and start making your memories here at the beach. Spacious rear yard has plenty of room to play and have those family cook-outs. Don't wait too long to see this one! Short drive to the pristine sands of Holden Beach, golf, shopping, medical and fishing. This home is located in Zone X on the FEMA map. Call today for your private tour.
Location
State NC
County Brunswick
Community Wooduck Retreat
Zoning CO-R-7500
Direction From Shallottte, take 130 toward Holden Beach to Mount Pisgah Road. Take a left to the first street on the right - Pintail Avenue. Follow to 1823 Pintail on the right.
Location Details Mainland
Rooms
Basement Crawl Space, None
Primary Bedroom Level Primary Living Area
Interior
Interior Features Master Downstairs, Ceiling Fan(s), Pantry, Walk-In Closet(s)
Heating Propane
Cooling Central Air, Wall/Window Unit(s), Zoned
Flooring Carpet, Vinyl
Fireplaces Type None
Fireplace No
Window Features Blinds
Appliance Washer, Vent Hood, Stove/Oven - Gas, Refrigerator, Dryer, Disposal, Cooktop - Gas
Laundry Hookup - Dryer, Laundry Closet, Washer Hookup, In Kitchen
Exterior
Exterior Feature None
Garage On Site
Garage Spaces 1.0
Pool None
Waterfront Yes
View Pond
Roof Type Shingle
Porch Deck
Building
Lot Description Open Lot
Story 1
Entry Level One
Foundation Permanent, Other
Sewer Septic On Site
Water Municipal Water
Structure Type None
New Construction No
Others
Tax ID 215cb024
Acceptable Financing Cash, Conventional, FHA, USDA Loan, VA Loan
Listing Terms Cash, Conventional, FHA, USDA Loan, VA Loan
Special Listing Condition None
Read Less Info
Want to know what your home might be worth? Contact us for a FREE valuation!

Our team is ready to help you sell your home for the highest possible price ASAP

GET MORE INFORMATION

Owner/Broker In Charge | License ID: 267841






