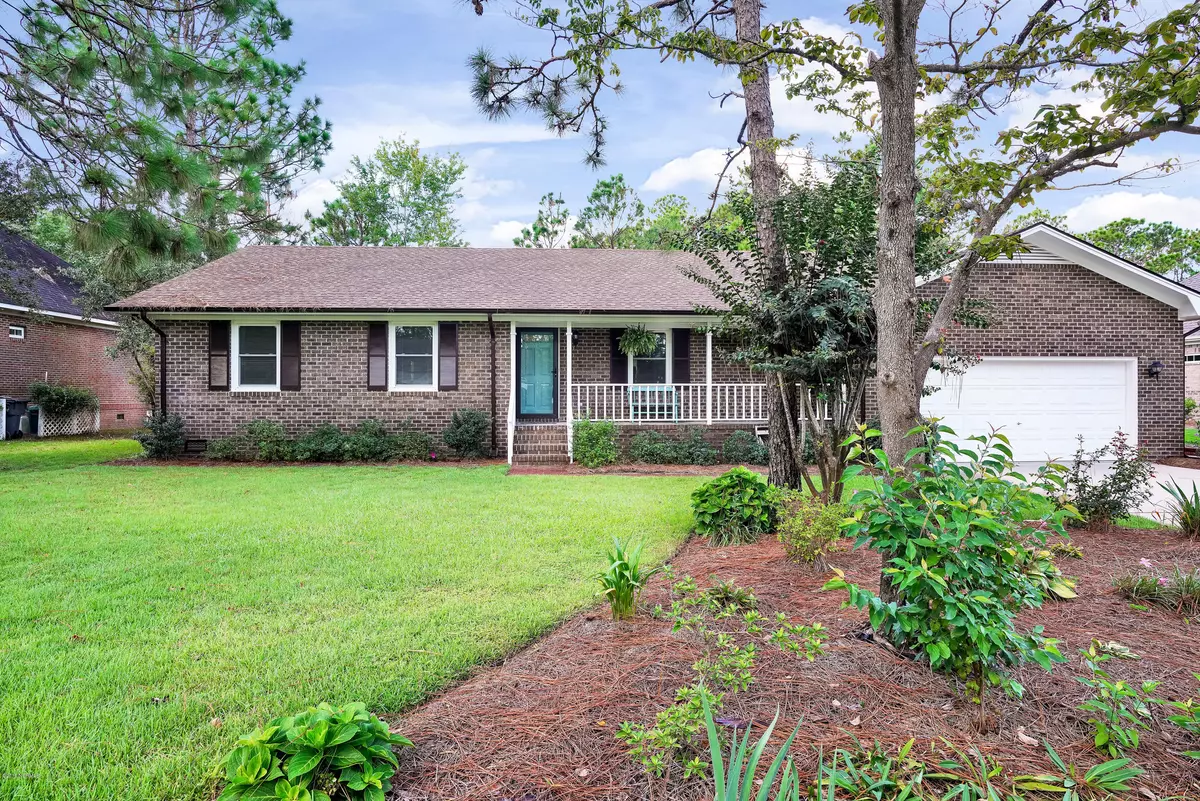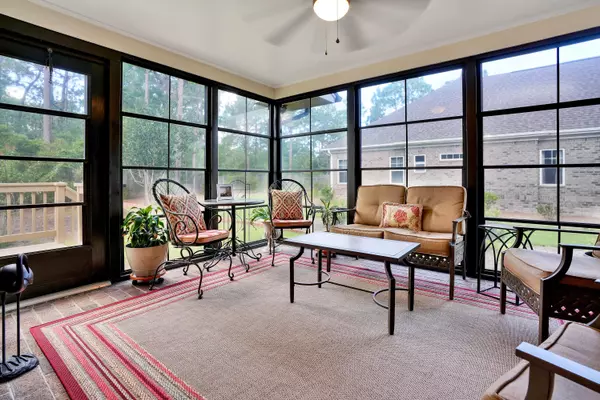$270,000
$275,000
1.8%For more information regarding the value of a property, please contact us for a free consultation.
3 Beds
3 Baths
1,798 SqFt
SOLD DATE : 12/06/2019
Key Details
Sold Price $270,000
Property Type Single Family Home
Sub Type Single Family Residence
Listing Status Sold
Purchase Type For Sale
Square Footage 1,798 sqft
Price per Sqft $150
Subdivision The Cape
MLS Listing ID 100181742
Sold Date 12/06/19
Bedrooms 3
Full Baths 2
Half Baths 1
HOA Fees $600
HOA Y/N Yes
Originating Board North Carolina Regional MLS
Year Built 1988
Lot Size 0.310 Acres
Acres 0.31
Lot Dimensions 147 x 92 x148 x 92
Property Description
Immaculate 3 bedroom, 2.5 bath brick home in The Cape offers easy, low maintenance living! We love the open concept that allows us to relax in a large living room with a gorgeous painted brick fireplace, and still have a generous dining room for celebrating with friends and family. Enjoy your morning coffee on the all season screened porch while overlooking a mature, landscaped yard. The kitchen is generously sized and includes Granite countertops and a spacious eat-in dining area. The large master suite is complete with private bath. Two additional bedrooms are perfect for family or guests to enjoy some downtime just minutes from the beach! A laundry room with utility sink and oversized 2 car garage complete this space. The brick walkway around the house give this home a tidy, well-manicured vibe. You will love everything about this home including the private, dead-end street and friendly neighbors! Minute to Carolina Beach and Monkey Junction dining and shopping.
Location
State NC
County New Hanover
Community The Cape
Zoning R-15
Direction South on Carolina Beach Rd., right into The Cape, follow traffic circle and turn right on Sedgley Dr., left on W. Telfair Circle and house is on the right.
Location Details Mainland
Rooms
Basement Crawl Space, None
Primary Bedroom Level Primary Living Area
Interior
Interior Features Master Downstairs, Ceiling Fan(s), Pantry, Walk-in Shower
Heating Heat Pump
Cooling Central Air
Flooring Laminate, Tile
Fireplaces Type Gas Log
Fireplace Yes
Window Features Blinds
Appliance Stove/Oven - Electric, Dishwasher
Laundry Inside
Exterior
Garage Off Street, Paved
Garage Spaces 2.0
Pool None
Utilities Available Community Water
Waterfront No
Roof Type Architectural Shingle
Accessibility None
Porch Enclosed, Patio, Porch
Building
Lot Description Dead End
Story 1
Entry Level One
Sewer Community Sewer
New Construction No
Others
Tax ID R08513-002-002-000
Acceptable Financing Cash, Conventional, FHA, USDA Loan, VA Loan
Listing Terms Cash, Conventional, FHA, USDA Loan, VA Loan
Special Listing Condition None
Read Less Info
Want to know what your home might be worth? Contact us for a FREE valuation!

Our team is ready to help you sell your home for the highest possible price ASAP

GET MORE INFORMATION

Owner/Broker In Charge | License ID: 267841






