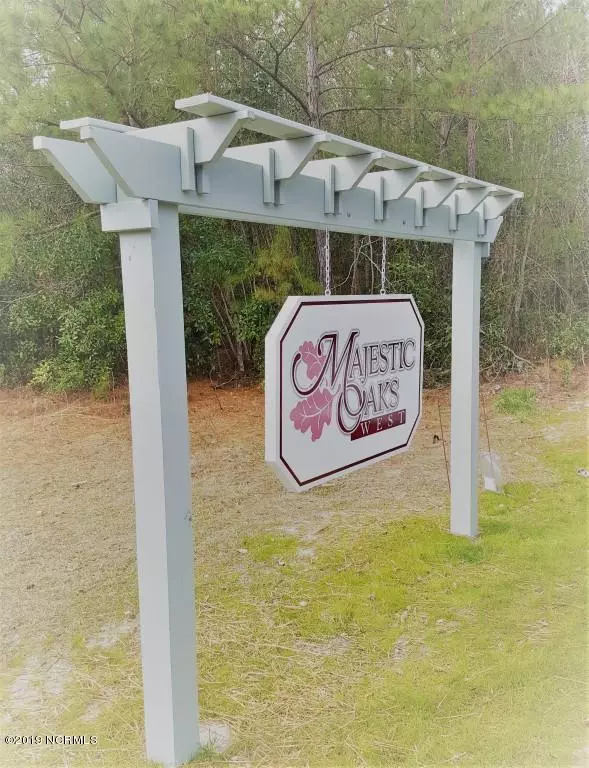$300,000
$300,000
For more information regarding the value of a property, please contact us for a free consultation.
3 Beds
2 Baths
2,101 SqFt
SOLD DATE : 12/09/2019
Key Details
Sold Price $300,000
Property Type Single Family Home
Sub Type Single Family Residence
Listing Status Sold
Purchase Type For Sale
Square Footage 2,101 sqft
Price per Sqft $142
Subdivision Majestic Oaks West
MLS Listing ID 100179983
Sold Date 12/09/19
Style Wood Frame
Bedrooms 3
Full Baths 2
HOA Fees $400
HOA Y/N Yes
Originating Board North Carolina Regional MLS
Year Built 2019
Lot Size 0.580 Acres
Acres 0.58
Lot Dimensions 165x150
Property Description
Welcome to the newest floor plan in Majestic Oaks West! This craftsman style home is located just minutes from Wilmington & the pristine beaches of Topsail,& it's a short commute to the Camp Lejeune's back gate or Stone Bay as well. With 3 bedrooms, 2 baths, a 2 car garage all on one level, this is a functional home for any buyer! An open layout makes the house feel massive! The spacious living room and formal dining room are perfect for your dinner parties, and you can relax on the private, screened back porch with coffee and dessert. The kitchen boasts granite counters, 42'' wood cabinets, a walk in pantry, stainless appliances, and a breakfast nook for a more casual meal. The master suite is on one side of the home for privacy, and has its own door to the screened porch. The master bathroom has granite counters, double vanity sinks, tile shower, large walk in closet leading directly into the laundry room, & a separate soaker tub. The other two bedrooms and baths are on the opposite side of the home and share a generous bath as well. The laundry has it's own room so you can shut the door and ignore the pile, or tackle it head on without being in a hallway. There's closet space and natural light galore in this home, and the corner lot means you've only got 1 neighbor. There's luxury vinyl plank in the living and wet areas, and carpet only in the bedrooms. You'll see that this builder goes the extra mile with the little details as the house is built, and he lives in the community so you know he'll be around for warranty work! This lot has a nice wooded buffer on the sides and mature shade trees, unlike the other cookie cutter neighborhoods in the area. Call today for an appointment to take a look at this home while its under construction! It's scheduled to be completed around October 1st, so you could get in just in time for the holidays!
Location
State NC
County Pender
Community Majestic Oaks West
Zoning RP
Direction Hwy 17 to Factory Road. Right on Majestic Oaks Drive, first right on Milne. Turn left at stop sign, home on corner on left
Location Details Mainland
Rooms
Primary Bedroom Level Primary Living Area
Interior
Interior Features Master Downstairs, 9Ft+ Ceilings, Vaulted Ceiling(s), Ceiling Fan(s), Pantry, Walk-in Shower, Walk-In Closet(s)
Heating Forced Air, Heat Pump
Cooling Central Air
Flooring Carpet, Vinyl, See Remarks
Fireplaces Type None
Fireplace No
Appliance Stove/Oven - Electric, Microwave - Built-In, Dishwasher
Laundry Inside
Exterior
Exterior Feature None
Parking Features On Site, Paved
Garage Spaces 2.0
Waterfront Description Deeded Water Access,Water Access Comm
Roof Type Architectural Shingle
Porch Covered, Porch, Screened, See Remarks
Building
Story 1
Entry Level One
Foundation Slab
Sewer Septic On Site
Water Well
Structure Type None
New Construction Yes
Others
Tax ID 3292-05-9961-0000
Acceptable Financing Cash, Conventional, FHA, USDA Loan, VA Loan
Listing Terms Cash, Conventional, FHA, USDA Loan, VA Loan
Special Listing Condition None
Read Less Info
Want to know what your home might be worth? Contact us for a FREE valuation!

Our team is ready to help you sell your home for the highest possible price ASAP

GET MORE INFORMATION
Owner/Broker In Charge | License ID: 267841






