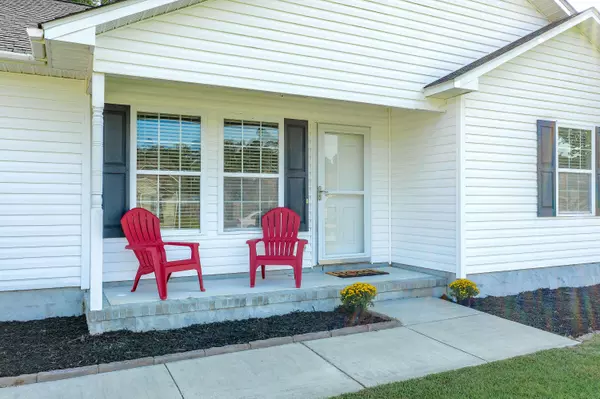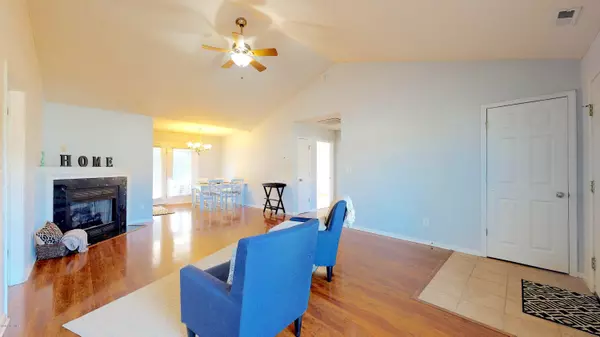$168,000
$175,000
4.0%For more information regarding the value of a property, please contact us for a free consultation.
3 Beds
2 Baths
1,408 SqFt
SOLD DATE : 11/12/2019
Key Details
Sold Price $168,000
Property Type Single Family Home
Sub Type Single Family Residence
Listing Status Sold
Purchase Type For Sale
Square Footage 1,408 sqft
Price per Sqft $119
Subdivision Indian Woods Park
MLS Listing ID 100187371
Sold Date 11/12/19
Style Wood Frame
Bedrooms 3
Full Baths 2
HOA Y/N No
Originating Board North Carolina Regional MLS
Year Built 2008
Annual Tax Amount $920
Lot Size 0.330 Acres
Acres 0.33
Lot Dimensions irr
Property Description
Boasting with natural light in every room! Light, refreshing, and well balanced split floor plan providing a cozy highly desired layout. Freshly painted, Pre-Warrantied, Pre-Inspected & ready for this beautiful low maintenance home's new family! Indian Woods Park located just minutes from MCAS Cherry Point, New Bern, & the Beach! Take a look at this freshly painted three bedroom two bathroom with a HUGE owner's suite. Come admire the upgrades through out this single level home including: Granite Kitchen Countertops; Tile Floors In The Bathrooms; Walk-in Master Closet; Oversized Second & Third Bedrooms; Two Car Garage; Gas Logs Fire Place; and a Huge Screened/Covered Back Patio with fan. See yourself watching the sun set on the covered front porch. Retreat to the fenced in back yard in the morning and enjoy the screened in patio with a cup of coffee for your morning routine! Tons of space to entertain in the living room which flows right into the dining room. This home is eligible for USDA mortgage financing!! Book your private tour now and find where you'll be nestling in for years to come!
Location
State NC
County Craven
Community Indian Woods Park
Zoning RESIDENTIAL
Direction Coming from New Bern on Highway 70 East; turn right on Fisher Avenue at the end of the road make a left on County Line Road; make the next left on Arrowhead Trail; make the second right on Bear Trail. 221 Bear Trial is the 10th house on the left.
Rooms
Basement None
Interior
Interior Features 1st Floor Master, 9Ft+ Ceilings, Blinds/Shades, Ceiling - Vaulted, Ceiling Fan(s), Gas Logs, Mud Room, Security System, Smoke Detectors, Walk-In Closet
Heating Heat Pump, Forced Air
Cooling Central
Flooring LVT/LVP, Carpet, Tile
Appliance Dishwasher, Ice Maker, Microwave - Built-In, Refrigerator, Stove/Oven - Electric, None
Exterior
Garage Off Street, On Site, Paved
Garage Spaces 2.0
Utilities Available Municipal Sewer, Municipal Water, Septic On Site, See Remarks, Sewer Connected
Waterfront No
Roof Type Architectural Shingle
Porch Patio, Porch
Parking Type Off Street, On Site, Paved
Garage Yes
Building
Lot Description Dead End
Story 1
New Construction No
Schools
Elementary Schools W. Jesse Gurganus
Middle Schools Tucker Creek
High Schools Havelock
Others
Tax ID 6-203-2-052
Acceptable Financing USDA Loan, VA Loan, Cash, Conventional, FHA
Listing Terms USDA Loan, VA Loan, Cash, Conventional, FHA
Read Less Info
Want to know what your home might be worth? Contact us for a FREE valuation!

Our team is ready to help you sell your home for the highest possible price ASAP

GET MORE INFORMATION

Owner/Broker In Charge | License ID: 267841






