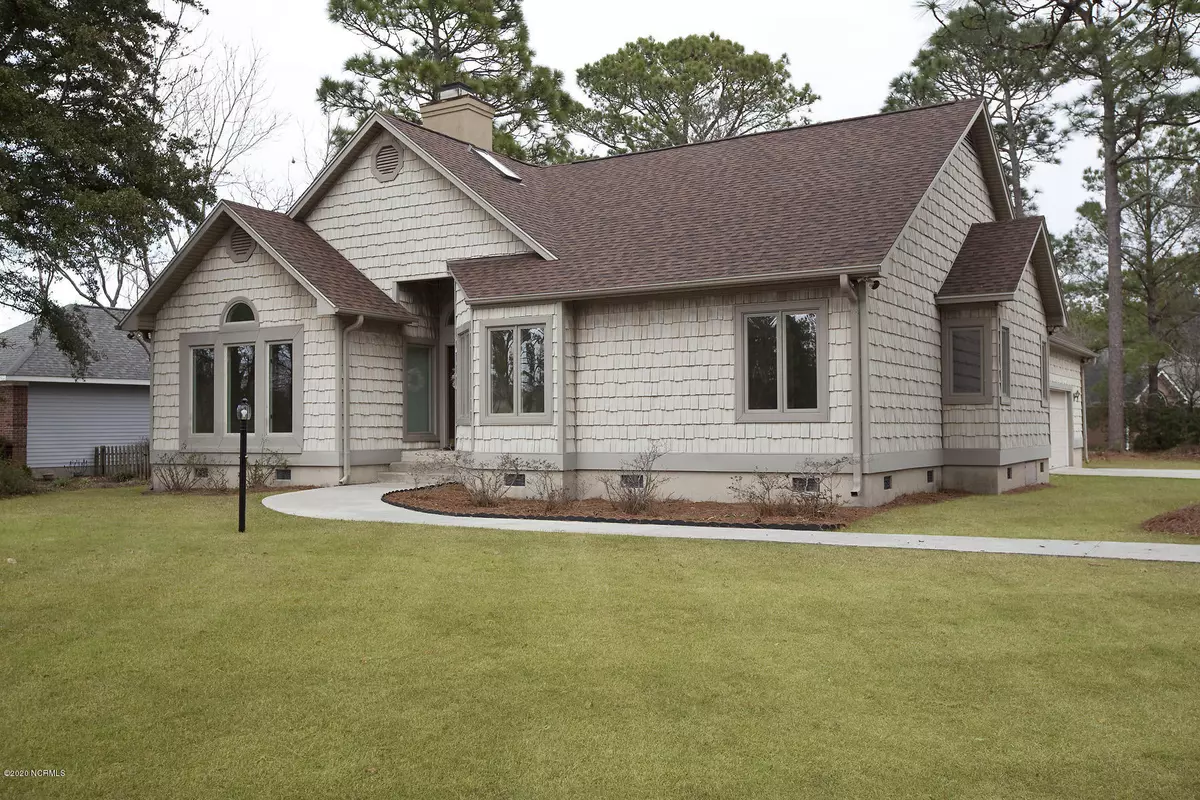$263,000
$264,900
0.7%For more information regarding the value of a property, please contact us for a free consultation.
3 Beds
2 Baths
1,959 SqFt
SOLD DATE : 01/31/2020
Key Details
Sold Price $263,000
Property Type Single Family Home
Sub Type Single Family Residence
Listing Status Sold
Purchase Type For Sale
Square Footage 1,959 sqft
Price per Sqft $134
Subdivision Belvedere Plantation
MLS Listing ID 100199581
Sold Date 01/31/20
Style Wood Frame
Bedrooms 3
Full Baths 2
HOA Fees $50
HOA Y/N Yes
Originating Board North Carolina Regional MLS
Year Built 1994
Lot Size 0.480 Acres
Acres 0.48
Lot Dimensions 102x218x94x214
Property Description
3BR/2BA open floor plan ranch with oversized garage on a beautiful high .47 acre homesite in Belvedere. Covered front entry and Covered rear porch which could be screened plus rear deck with seating. Expanded driveway parking pad. Oversize windows and skylights in foyer, dining room, kitchen and master bath flood light through this home. 3 sided gas fireplace . New roof in 2018. Beautiful new kitchen flooring. Spacious eat in kitchen. Lots of kitchen cabinetry storage, great counter prep space plus a pantry. Large master suite with walk-in closet. Master bath with double vanity, large soaking tub and separate shower. Highly regarded Topsail school district. Just minutes to Topsail Island beaches or Wilmington shopping.
Location
State NC
County Pender
Community Belvedere Plantation
Zoning PD
Direction Hwy 17 N in Hampstead to a right on Long Leaf Drive. Home is on the left
Location Details Mainland
Rooms
Basement Crawl Space, None
Primary Bedroom Level Primary Living Area
Interior
Interior Features Foyer, Master Downstairs, Vaulted Ceiling(s), Ceiling Fan(s), Pantry, Skylights, Walk-in Shower, Walk-In Closet(s)
Heating Electric, Heat Pump
Cooling Central Air
Flooring Carpet, Laminate, Tile, Vinyl
Fireplaces Type Gas Log
Fireplace Yes
Appliance Stove/Oven - Electric, Refrigerator, Microwave - Built-In, Cooktop - Electric
Laundry Laundry Closet
Exterior
Exterior Feature None
Parking Features On Site, Paved
Garage Spaces 2.0
Pool None
Utilities Available Community Water
Waterfront Description None
Roof Type Architectural Shingle,Composition
Porch Covered, Deck, Porch
Building
Story 1
Entry Level One
Sewer Septic On Site
Structure Type None
New Construction No
Others
Tax ID 4204-50-3231-0000
Acceptable Financing Conventional, FHA, USDA Loan, VA Loan
Listing Terms Conventional, FHA, USDA Loan, VA Loan
Special Listing Condition None
Read Less Info
Want to know what your home might be worth? Contact us for a FREE valuation!

Our team is ready to help you sell your home for the highest possible price ASAP

GET MORE INFORMATION
Owner/Broker In Charge | License ID: 267841






