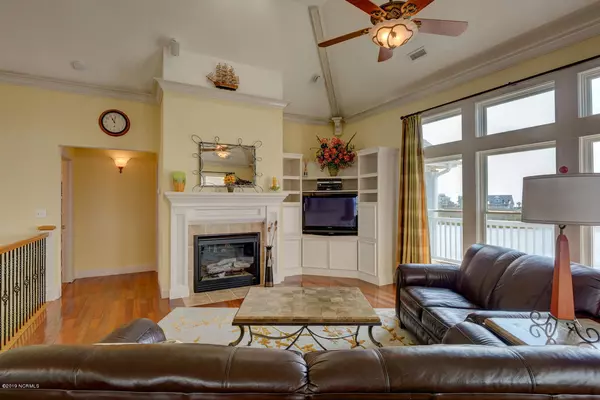$640,000
$649,000
1.4%For more information regarding the value of a property, please contact us for a free consultation.
4 Beds
4 Baths
2,572 SqFt
SOLD DATE : 10/31/2019
Key Details
Sold Price $640,000
Property Type Single Family Home
Sub Type Single Family Residence
Listing Status Sold
Purchase Type For Sale
Square Footage 2,572 sqft
Price per Sqft $248
Subdivision Cape Island
MLS Listing ID 100183666
Sold Date 10/31/19
Style Wood Frame
Bedrooms 4
Full Baths 3
Half Baths 1
HOA Fees $660
HOA Y/N Yes
Originating Board North Carolina Regional MLS
Year Built 2004
Lot Size 0.700 Acres
Acres 0.7
Lot Dimensions 100 X 304.9
Property Description
Stunning water front custom home with private dock in premier Cape Island community. Elegantly furnished with 4 bedrooms, 3.5 baths, this reverse floor plan beach house features gleaming cherry hardwood floors throughout, gourmet kitchen with 2nd prep sink and wine cooler. The grand open concept great room is framed by walls of custom windows and water front views. This open space includes a spacious dining area that flows together for perfect entertaining and family gatherings. The first floor includes a 2nd sitting room, and both floors boast large wrap around decks and balconies with panoramic water front and ocean views. The lushly landscaped yard and Cape Island community are the perfect setting for this immaculate, well-maintained 2nd home that has never been in a rental program. Community clubhouse and in ground, outdoor pool, community dock and deeded oceanfront access with parking are all extras that make this residence or vacation property an extraordinary opportunity.
Location
State NC
County Onslow
Community Cape Island
Zoning CUR-8
Direction Hwy 210 in Sneads Ferry across the high rise bridge on to Topsail Island. Turn left on New River Inlet Rd and go approx. 1 mile to the entrance of Cape Island. Turn left and go to stop sign, then left on to Sailview Dr,
Location Details Island
Rooms
Other Rooms Shower
Interior
Interior Features Solid Surface, Master Downstairs, 9Ft+ Ceilings, Vaulted Ceiling(s), Ceiling Fan(s), Furnished, Pantry, Reverse Floor Plan
Heating Heat Pump
Cooling Central Air, Zoned
Flooring Tile, Wood
Fireplaces Type Gas Log
Fireplace Yes
Window Features Blinds
Appliance See Remarks, Washer, Vent Hood, Stove/Oven - Electric, Refrigerator, Dryer, Dishwasher
Laundry Hookup - Dryer, Washer Hookup
Exterior
Exterior Feature Outdoor Shower, Gas Logs
Parking Features Carport, Paved
Carport Spaces 2
Waterfront Description Boat Lift,ICW View,Water Access Comm,Waterfront Comm
View Ocean, Water
Roof Type Architectural Shingle
Porch Covered, Deck, Porch
Building
Story 2
Entry Level Two
Foundation Other
Sewer Municipal Sewer
Water Municipal Water
Structure Type Outdoor Shower,Gas Logs
New Construction No
Others
Tax ID 775c-45
Acceptable Financing Cash, Conventional
Listing Terms Cash, Conventional
Special Listing Condition None
Read Less Info
Want to know what your home might be worth? Contact us for a FREE valuation!

Our team is ready to help you sell your home for the highest possible price ASAP

GET MORE INFORMATION
Owner/Broker In Charge | License ID: 267841






