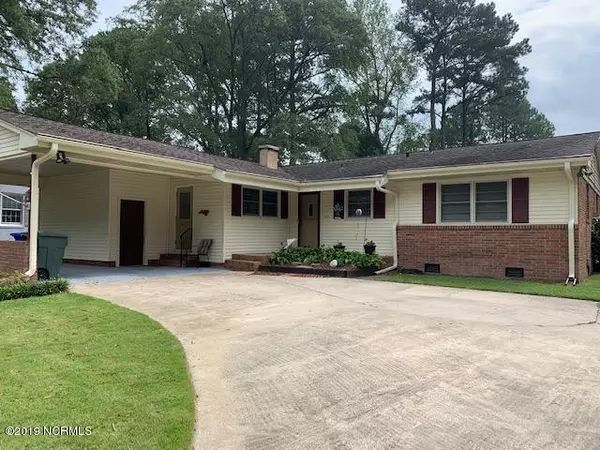$175,000
$175,000
For more information regarding the value of a property, please contact us for a free consultation.
3 Beds
2 Baths
1,761 SqFt
SOLD DATE : 12/23/2019
Key Details
Sold Price $175,000
Property Type Single Family Home
Sub Type Single Family Residence
Listing Status Sold
Purchase Type For Sale
Square Footage 1,761 sqft
Price per Sqft $99
Subdivision Englewood
MLS Listing ID 100184418
Sold Date 12/23/19
Style Wood Frame
Bedrooms 3
Full Baths 2
HOA Y/N No
Originating Board North Carolina Regional MLS
Year Built 1965
Lot Size 0.260 Acres
Acres 0.26
Lot Dimensions 78 x 146 x 77 x 146
Property Description
Delightful inside and out! Close to ECU, shopping, schools. Pride of home ownership resounds throughout this 3BR, 2BA home. Country-size updated kitchen with granite, stainless appliances, built-ins, pull-outs & island for late night snacks. Great room for entertaining in dining area or watching TV. Gas furnace & water heater, vinyl windows,
Enclosed rear porch and outside patio take you to the private backyard fully fenced with quiet spots to reflect & enjoy the lovely flower beds & listen to the birds. Large detached building houses storage, garden shed & roll-up door for garden equipment rounding out the features of this ''must have'' home. See it today--one of Greenville's most popular neighborhoods!
Location
State NC
County Pitt
Community Englewood
Zoning RES
Direction From Greenville Blvd. traveling East, turn left onto Fairview Way which runs into Beaumont Dr. Turn right and house is on the right.
Interior
Interior Features Foyer, 1st Floor Master, Blinds/Shades, Ceiling Fan(s), Smoke Detectors, Walk-in Shower, Walk-In Closet, Workshop
Cooling Central
Flooring Carpet, Tile
Appliance None, Dishwasher, Refrigerator, Stove/Oven - Electric
Exterior
Garage On Site, Paved
Carport Spaces 1
Utilities Available Community Sewer, Community Water, Natural Gas Connected
Waterfront No
Roof Type Composition
Accessibility Accessible Full Bath
Porch Enclosed, Patio, Porch, Screened
Parking Type On Site, Paved
Garage No
Building
Story 1
New Construction No
Schools
Elementary Schools Elmhurst
Middle Schools Chicod
High Schools J. H. Rose
Others
Tax ID 24496
Acceptable Financing VA Loan, Cash, Conventional, FHA
Listing Terms VA Loan, Cash, Conventional, FHA
Read Less Info
Want to know what your home might be worth? Contact us for a FREE valuation!

Our team is ready to help you sell your home for the highest possible price ASAP

GET MORE INFORMATION

Owner/Broker In Charge | License ID: 267841






