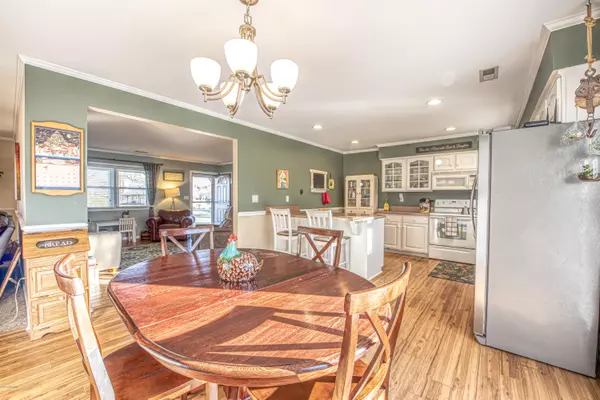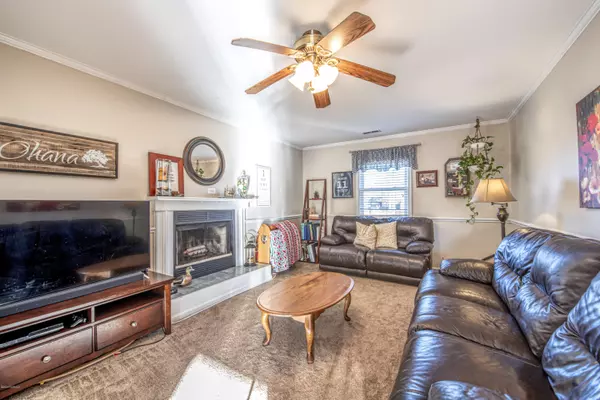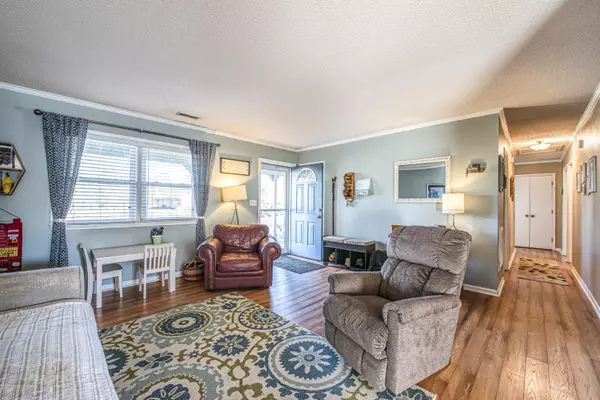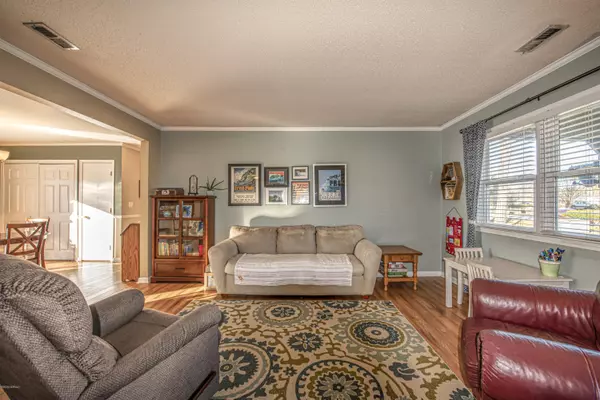$220,000
$225,000
2.2%For more information regarding the value of a property, please contact us for a free consultation.
3 Beds
2 Baths
1,546 SqFt
SOLD DATE : 03/09/2020
Key Details
Sold Price $220,000
Property Type Single Family Home
Sub Type Single Family Residence
Listing Status Sold
Purchase Type For Sale
Square Footage 1,546 sqft
Price per Sqft $142
Subdivision Mandy Farms
MLS Listing ID 100198858
Sold Date 03/09/20
Style Wood Frame
Bedrooms 3
Full Baths 2
HOA Y/N No
Originating Board North Carolina Regional MLS
Year Built 1980
Lot Size 0.473 Acres
Acres 0.47
Lot Dimensions Irregular
Property Description
Don't miss this charming 3 bedroom, open concept Mandy Farms home minutes away from Morehead City Country Club and Crystal Coast amenities and beaches. Step into the open concept living and kitchen area with cozy wood burning fireplace and updated flooring. Whisk up a meal in the spacious eat-in kitchen with white cabinetry and breakfast bar while enjoying the company of everyone in the living room. The two living areas in this home offer lots of options. Den could also serve as a home office! Retreat to the master suite to escape the hustle and bustle. Additional two bedrooms have plenty of space for hosting friends and family. Front and back yards are large and have beautiful, mature landscaping. The spacious fenced-in backyard with deck is perfect for hosting summertime barbecues. Just outside of city limits means no city taxes! Minutes away from downtown Morehead City shopping and restaurants and Crystal Coast Beaches. Great opportunity to live the coastal lifestyle. Contact us to schedule your private showing today!
Location
State NC
County Carteret
Community Mandy Farms
Zoning Residential
Direction From US-70 E, use left 2 lanes to turn left onto Bridges St. Turn left onto Country Club Rd. Right onto Hedrick Blvd. Home will be on right.
Location Details Mainland
Rooms
Primary Bedroom Level Primary Living Area
Interior
Interior Features Master Downstairs, Ceiling Fan(s)
Heating Heat Pump
Cooling Central Air
Appliance Stove/Oven - Electric, Refrigerator, Microwave - Built-In, Dishwasher
Exterior
Parking Features Off Street, Paved
Garage Spaces 1.0
Roof Type Shingle
Porch Covered, Deck, Porch
Building
Story 1
Entry Level One
Foundation Slab
Sewer Septic On Site
Water Well
New Construction No
Others
Tax ID 6376.09.16.2086000
Acceptable Financing Cash, Conventional, FHA, VA Loan
Listing Terms Cash, Conventional, FHA, VA Loan
Special Listing Condition None
Read Less Info
Want to know what your home might be worth? Contact us for a FREE valuation!

Our team is ready to help you sell your home for the highest possible price ASAP

GET MORE INFORMATION
Owner/Broker In Charge | License ID: 267841






